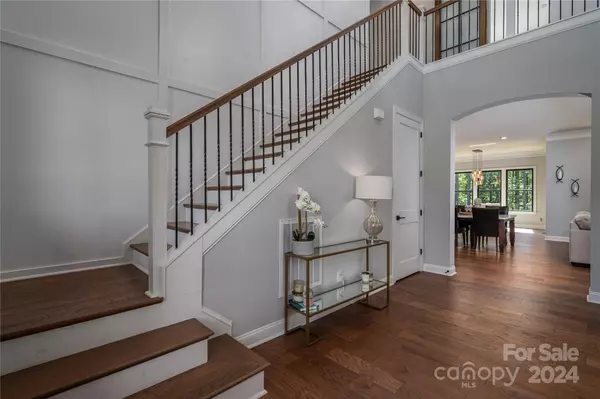$1,150,000
$1,150,000
For more information regarding the value of a property, please contact us for a free consultation.
3112 Ashwood Park DR Belmont, NC 28012
4 Beds
4 Baths
3,730 SqFt
Key Details
Sold Price $1,150,000
Property Type Single Family Home
Sub Type Single Family Residence
Listing Status Sold
Purchase Type For Sale
Square Footage 3,730 sqft
Price per Sqft $308
Subdivision Reflection Pointe
MLS Listing ID 4133326
Sold Date 06/20/24
Style Transitional
Bedrooms 4
Full Baths 4
Construction Status Completed
HOA Fees $93
HOA Y/N 1
Abv Grd Liv Area 3,730
Year Built 2021
Lot Size 0.890 Acres
Acres 0.89
Lot Dimensions 121X344X109X332
Property Description
Discover elegance and comfort in this 4 bedroom, 4 bath custom-built home with timeless finishes. Enjoy a stunning dining room with a pass-through fireplace to a spacious great room. The open kitchen boasts sleek quartz countertops and a stylish glass backsplash. A main-level bedroom and bathroom provide convenience and privacy for guests or in-laws. Primary bath is spa-like with a huge shower and oversized tub! The covered porch offers a serene retreat overlooking a private backyard, perfect for relaxation and entertainment. Nestled in a gated community, residents enjoy access to a clubhouse, pool, marina, sandy beach area, and boat storage included in HOA fees. Home has an attached 3 car garage and extra parking. Additional amenities include a recreation field, tennis/pickleball courts, and scenic walking trails with picturesque ponds. Located near Charlotte and the airport, embrace a lifestyle of comfort and convenience in this beautifully appointed home.
Location
State NC
County Gaston
Zoning R
Rooms
Main Level Bedrooms 1
Interior
Interior Features Attic Stairs Pulldown
Heating Natural Gas
Cooling Central Air
Flooring Carpet, Tile, Wood
Fireplaces Type Gas, Great Room, See Through, Other - See Remarks
Fireplace true
Appliance Dishwasher, Disposal, Exhaust Hood, Gas Cooktop, Gas Water Heater, Microwave, Refrigerator, Wall Oven
Exterior
Exterior Feature In-Ground Irrigation
Garage Spaces 3.0
Community Features Clubhouse, Gated, Picnic Area, Playground, Pond, Putting Green, Recreation Area, RV/Boat Storage, Street Lights, Tennis Court(s), Walking Trails
Utilities Available Cable Connected, Gas, Underground Utilities
Roof Type Shingle
Parking Type Attached Garage
Garage true
Building
Lot Description Pond(s), Wooded
Foundation Crawl Space
Builder Name Knotts Builders
Sewer Public Sewer
Water City
Architectural Style Transitional
Level or Stories Two
Structure Type Brick Full,Stone Veneer
New Construction false
Construction Status Completed
Schools
Elementary Schools Belmont Central
Middle Schools Belmont
High Schools South Point (Nc)
Others
HOA Name Property Matters Realty
Senior Community false
Restrictions Architectural Review,Livestock Restriction,Manufactured Home Not Allowed,Modular Not Allowed,Signage
Acceptable Financing Cash, Conventional
Listing Terms Cash, Conventional
Special Listing Condition None
Read Less
Want to know what your home might be worth? Contact us for a FREE valuation!

Our team is ready to help you sell your home for the highest possible price ASAP
© 2024 Listings courtesy of Canopy MLS as distributed by MLS GRID. All Rights Reserved.
Bought with Cathy Young • Allen Tate Gastonia








