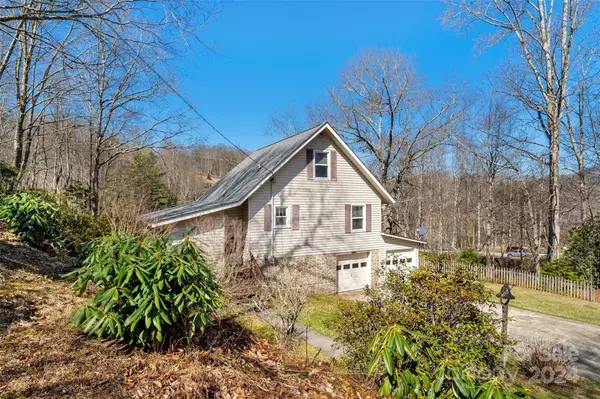$240,000
$275,000
12.7%For more information regarding the value of a property, please contact us for a free consultation.
376 Hoot Owl RD Spruce Pine, NC 28777
3 Beds
1 Bath
1,591 SqFt
Key Details
Sold Price $240,000
Property Type Single Family Home
Sub Type Single Family Residence
Listing Status Sold
Purchase Type For Sale
Square Footage 1,591 sqft
Price per Sqft $150
Subdivision Hidden Lake
MLS Listing ID 4120531
Sold Date 06/17/24
Style Cape Cod
Bedrooms 3
Full Baths 1
Abv Grd Liv Area 1,591
Year Built 1954
Lot Size 0.990 Acres
Acres 0.99
Property Description
Located in the serene landscape between Spruce Pine and Burnsville, this charming 3 bedroom house presents a living experience with stunning year-round mountain views and a picturesque water view of a pond. Situated near the Blue Ridge Parkway, this home offers a blend of tranquil rural living with easy access to outdoor adventures and local amenities. Inside, the living room, with its cozy fireplace and windows that beautifully frames the views outside. The adjoining sunroom provides a wonderful place to relax, feel the sun and inspire peace and creativity. Enjoy the views of this property from the decks around the house or the sitting area at the edge of the waterboth are great locations to enjoy the mountain air. The house has a 2 car garage and a workshop to provide excellent opportunity for hobbies, crafts and additional storage. The property's potential as a short-term rental investment adds value, highlighting its appeal to those looking to enter the hospitality market.
Location
State NC
County Mitchell
Zoning None
Body of Water Hidden Lake
Rooms
Basement Basement Garage Door, Storage Space
Main Level Bedrooms 1
Interior
Heating Electric, Forced Air, Oil, Wood Stove
Cooling Central Air, Wall Unit(s)
Fireplace true
Appliance Oven, Refrigerator
Exterior
Garage Spaces 1.0
Waterfront Description None
View Mountain(s), Water, Year Round
Roof Type Shingle
Garage true
Building
Lot Description Wooded, Views, Waterfront
Foundation Basement
Sewer Septic Installed
Water Well
Architectural Style Cape Cod
Level or Stories One and One Half
Structure Type Vinyl
New Construction false
Schools
Elementary Schools Greenlee Primary
Middle Schools Harris
High Schools Mitchell
Others
Senior Community false
Acceptable Financing Cash, Conventional, FHA, FHA 203(K), FMHA, USDA Loan, VA Loan
Listing Terms Cash, Conventional, FHA, FHA 203(K), FMHA, USDA Loan, VA Loan
Special Listing Condition None
Read Less
Want to know what your home might be worth? Contact us for a FREE valuation!

Our team is ready to help you sell your home for the highest possible price ASAP
© 2024 Listings courtesy of Canopy MLS as distributed by MLS GRID. All Rights Reserved.
Bought with Cindy Casper • Mountain Adventure Realty








