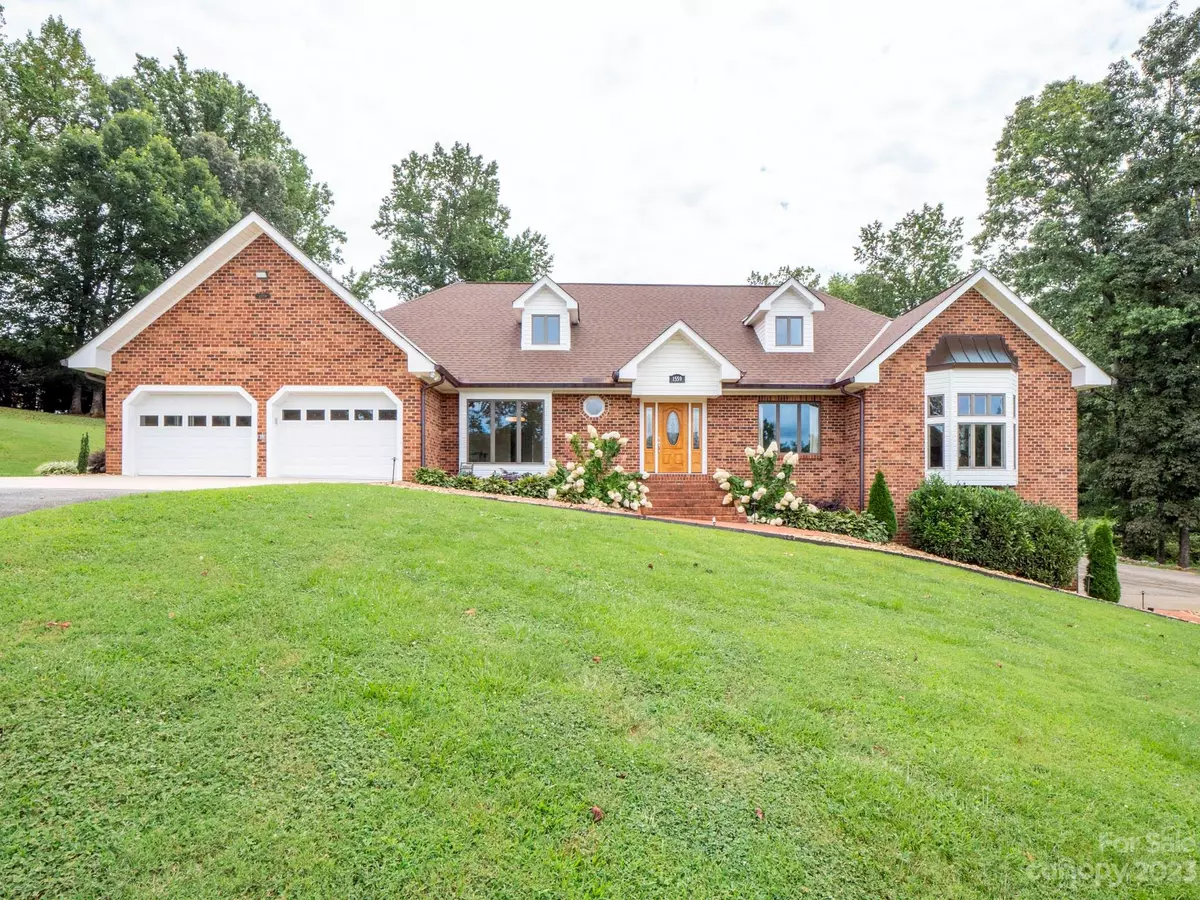$787,500
$850,000
7.4%For more information regarding the value of a property, please contact us for a free consultation.
1559 Jarrett Farm RD Newton, NC 28658
3 Beds
4 Baths
3,196 SqFt
Key Details
Sold Price $787,500
Property Type Single Family Home
Sub Type Single Family Residence
Listing Status Sold
Purchase Type For Sale
Square Footage 3,196 sqft
Price per Sqft $246
MLS Listing ID 4069242
Sold Date 06/18/24
Style Transitional
Bedrooms 3
Full Baths 3
Half Baths 1
Construction Status Completed
Abv Grd Liv Area 3,196
Year Built 1987
Lot Size 8.700 Acres
Acres 8.7
Property Description
Quality and craftsmanship are abundant throughout this meticulously maintained, 2x10 custom built home. Full brick, 1.5 story basement home on 8.7 acres! 2-car garage, 1-car basement garage. Custom built detached 2-car garage w/ 10X10 insulated garage doors, barn doors in back. Main level large laundry/mudroom, updated kitchen new granite, subway tile, fixtures, faucets, hardware, disposal, microwave, cooktop, sink, dishwasher, lower oven. Breakfast area, large family room w/ gas FP, office w/ built-ins, dining room, half bath. Primary bedroom, updated bath w/ handicap access. Second level w/ two spacious bedrooms, J&J bath, loft, tons of walk-in storage. HUGE unfinished basement w/ generator plug-in, finished full bath, FP, workshop, utility sink. Detached garage w/ electric, water line to add sink. Anderson windows, tankless water heater. Newer doors, interior and exterior paint, carpet, refinished floors, light fixtures, vanity/toilet in 1/2 bath. So many more upgrades! Must see!
Location
State NC
County Catawba
Zoning R-20
Rooms
Basement Basement Garage Door, Basement Shop, Exterior Entry, Interior Entry, Storage Space, Unfinished, Walk-Out Access
Main Level Bedrooms 1
Interior
Interior Features Attic Walk In, Built-in Features, Cable Prewire, Entrance Foyer, Kitchen Island, Open Floorplan, Storage, Walk-In Closet(s)
Heating Central, Humidity Control, Propane
Cooling Central Air
Flooring Carpet, Hardwood, Tile, Wood
Fireplaces Type Gas Log, Great Room, Propane, Wood Burning, Other - See Remarks
Fireplace true
Appliance Dishwasher, Disposal, Double Oven, Electric Cooktop, Microwave, Refrigerator, Tankless Water Heater, Wall Oven
Exterior
Exterior Feature Other - See Remarks
Garage Spaces 5.0
Utilities Available Cable Available, Propane
Roof Type Shingle
Garage true
Building
Lot Description Cleared, Open Lot, Private, Sloped, Wooded
Foundation Basement
Sewer Septic Installed
Water Well
Architectural Style Transitional
Level or Stories One and One Half
Structure Type Brick Full
New Construction false
Construction Status Completed
Schools
Elementary Schools Startown
Middle Schools Maiden
High Schools Maiden
Others
Senior Community false
Acceptable Financing Cash, Conventional, FHA, USDA Loan, VA Loan
Listing Terms Cash, Conventional, FHA, USDA Loan, VA Loan
Special Listing Condition None
Read Less
Want to know what your home might be worth? Contact us for a FREE valuation!

Our team is ready to help you sell your home for the highest possible price ASAP
© 2024 Listings courtesy of Canopy MLS as distributed by MLS GRID. All Rights Reserved.
Bought with Autumn Johnson • RE/MAX Properties Plus, Inc.








