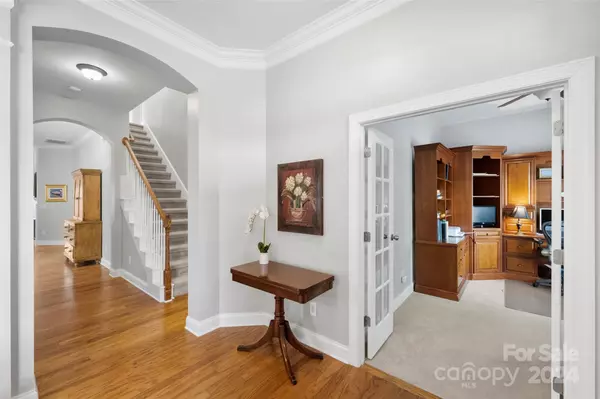$600,000
$615,000
2.4%For more information regarding the value of a property, please contact us for a free consultation.
12422 Brenthaven DR Davidson, NC 28036
3 Beds
3 Baths
2,490 SqFt
Key Details
Sold Price $600,000
Property Type Single Family Home
Sub Type Single Family Residence
Listing Status Sold
Purchase Type For Sale
Square Footage 2,490 sqft
Price per Sqft $240
Subdivision Bailey Springs
MLS Listing ID 4134183
Sold Date 06/17/24
Style Bungalow
Bedrooms 3
Full Baths 3
Construction Status Completed
HOA Fees $84/qua
HOA Y/N 1
Abv Grd Liv Area 2,490
Year Built 2009
Lot Size 5,227 Sqft
Acres 0.12
Property Description
This charming Three-bedroom, Three-full bath bungalow in Davidson offers a perfect blend of functionality and comfort. The main floor features a spacious office, ideal for remote work or creative pursuits, a very spacious kitchen with Gas range, dining room, Primary suite, additional bedroom and full bath plus spacious living room that leads out to the Covered porch. Upstairs, a large loft provides additional living space, a bedroom and full bath perfect for relaxing or entertaining guests. The cozy covered back porch, adorned with brick pavers and equipped with electric lighting, offers a serene retreat for enjoying the outdoors in any weather. With three full baths, everyone in the household enjoys convenience and privacy. This bungalow is designed to accommodate modern lifestyles while retaining its classic charm. So close and convenient to Shopping and Restaurants in the Lake Norman area.
Location
State NC
County Mecklenburg
Zoning RPA
Rooms
Main Level Bedrooms 2
Interior
Interior Features Attic Stairs Pulldown, Attic Walk In, Breakfast Bar, Entrance Foyer, Kitchen Island, Open Floorplan, Pantry, Walk-In Closet(s)
Heating Forced Air
Cooling Central Air
Flooring Carpet, Tile, Wood
Fireplaces Type Family Room
Fireplace true
Appliance Gas Range
Exterior
Exterior Feature In-Ground Irrigation
Garage Spaces 2.0
Fence Back Yard, Privacy
Utilities Available Cable Connected, Electricity Connected, Gas, Underground Power Lines
Roof Type Shingle
Parking Type Detached Garage, Garage Faces Rear
Garage true
Building
Lot Description Corner Lot
Foundation Slab
Builder Name Weekley Homes
Sewer Public Sewer
Water City
Architectural Style Bungalow
Level or Stories One and One Half
Structure Type Hardboard Siding
New Construction false
Construction Status Completed
Schools
Elementary Schools Unspecified
Middle Schools Unspecified
High Schools Unspecified
Others
HOA Name Bailey Springs HOA
Senior Community false
Restrictions Architectural Review
Acceptable Financing Cash, Conventional
Listing Terms Cash, Conventional
Special Listing Condition None
Read Less
Want to know what your home might be worth? Contact us for a FREE valuation!

Our team is ready to help you sell your home for the highest possible price ASAP
© 2024 Listings courtesy of Canopy MLS as distributed by MLS GRID. All Rights Reserved.
Bought with Jason Morton • Premier South








