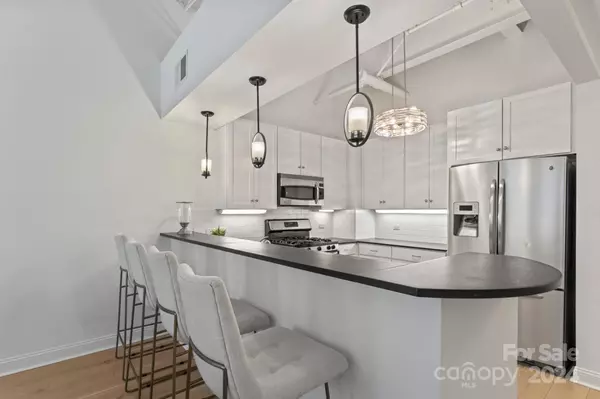$330,000
$350,000
5.7%For more information regarding the value of a property, please contact us for a free consultation.
720 Governor Morrison ST #218 Charlotte, NC 28211
1 Bed
1 Bath
880 SqFt
Key Details
Sold Price $330,000
Property Type Condo
Sub Type Condominium
Listing Status Sold
Purchase Type For Sale
Square Footage 880 sqft
Price per Sqft $375
Subdivision The Lofts At Morrison
MLS Listing ID 4131636
Sold Date 06/05/24
Style Other
Bedrooms 1
Full Baths 1
Construction Status Completed
HOA Fees $453/mo
HOA Y/N 1
Abv Grd Liv Area 880
Year Built 2006
Property Sub-Type Condominium
Property Description
Urban living in the heart of South Park. Updated 1 bedroom 1bath unit with light Hallmark wood flooring in main living area, open floor plan with tons of natural light. 42" white kitchen cabinets, stainless steel appliances (DW in 23) kitchen with breakfast bar opening into spacious living room. Access to covered private balcony from bedroom & living room with natural gas hookup for grill. Bedroom is large enough to have desk/workspace. Large walk-in closet with wood shelving. Laundry closet betw bedroom & bathroom with cabinets for storage. Bathroom has new walk-in shower with bench seat, wood shelving in linen closet, new vanity & light fixtures. Elevator and secure access near parking space #2. Guest parking on street & in parking garage. Amenities located in 721 building outdoor pool, business & fitness center with restrooms, outdoor grills, full kitchen great for entertaining. Agent is licensed NC/SC real estate broker
Location
State NC
County Mecklenburg
Zoning MUDDO
Rooms
Guest Accommodations None
Main Level Bedrooms 1
Interior
Interior Features Breakfast Bar, Cable Prewire, Walk-In Closet(s)
Heating Electric
Cooling Ceiling Fan(s), Central Air
Flooring Carpet, Wood
Fireplace false
Appliance Dishwasher, Disposal, Dryer, Microwave, Refrigerator, Self Cleaning Oven, Washer/Dryer, Other
Laundry In Unit, Laundry Closet, Main Level, Other - See Remarks
Exterior
Exterior Feature Elevator
Community Features Business Center, Clubhouse, Fitness Center, Outdoor Pool, Sidewalks, Street Lights, Walking Trails
Utilities Available Cable Available, Electricity Connected, Gas, Wired Internet Available
Waterfront Description None
View City
Roof Type Aluminum
Street Surface None,Paved
Porch Balcony, Covered
Garage false
Building
Foundation Slab
Sewer Public Sewer
Water City
Architectural Style Other
Level or Stories Two
Structure Type Brick Full
New Construction false
Construction Status Completed
Schools
Elementary Schools Unspecified
Middle Schools Unspecified
High Schools Unspecified
Others
Pets Allowed Yes
HOA Name Greenway Management
Senior Community false
Restrictions No Representation
Acceptable Financing Cash, Other - See Remarks
Listing Terms Cash, Other - See Remarks
Special Listing Condition None
Read Less
Want to know what your home might be worth? Contact us for a FREE valuation!

Our team is ready to help you sell your home for the highest possible price ASAP
© 2025 Listings courtesy of Canopy MLS as distributed by MLS GRID. All Rights Reserved.
Bought with David Bolinger • The McDevitt Agency







