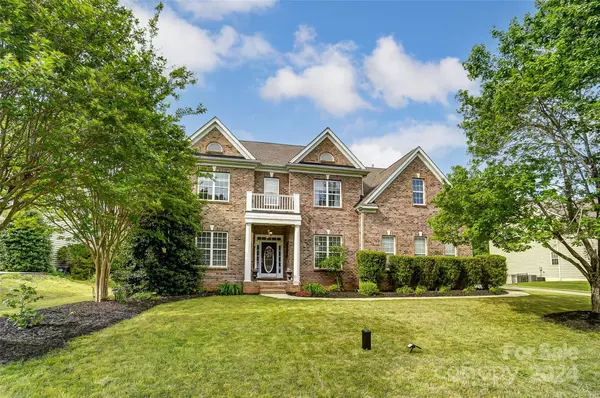$805,000
$775,000
3.9%For more information regarding the value of a property, please contact us for a free consultation.
409 Ranelagh DR Waxhaw, NC 28173
5 Beds
5 Baths
4,617 SqFt
Key Details
Sold Price $805,000
Property Type Single Family Home
Sub Type Single Family Residence
Listing Status Sold
Purchase Type For Sale
Square Footage 4,617 sqft
Price per Sqft $174
Subdivision Wesley Oaks
MLS Listing ID 4126475
Sold Date 06/13/24
Bedrooms 5
Full Baths 4
Half Baths 1
HOA Fees $25
HOA Y/N 1
Abv Grd Liv Area 3,616
Year Built 2006
Lot Size 0.510 Acres
Acres 0.51
Property Description
Wesley Oak’s FINEST! Spectacular plan showcases over 4,600 sq ft of living space 5 BR+BONUS w/ walk-out basement! Basement complete w/ it’s own BR, full bath & kitchenette functioning as a second living quarters! Main level boasts 12' ceilings, office w/ french doors & formal dining. Family room flows seamlessly into the heart of the home-- Huge chef’s kitchen featuring oversized island, double-ovens & an abundance of counter & cabinet space. Eat-in kitchen overlooks half-acre fenced, wooded lot boasting an oversized, raised deck w/ pergola & paver patio w/ fire pit. Upstairs, spacious owner’s retreat highlights his & hers closets & en-suite bath w/ large soaking tub. Sizable secondary bedrooms w/ spacious closets & HUGE bonus. TONS of storage! Conveniently located to neighborhood amenities including clubhouse, pool & playground. Second neighborhood entrance opens to Wesley Chapel Village Commons w/ an abundance of restaurants/shopping! Award-winning Weddington schools!
Location
State NC
County Union
Zoning AM0
Rooms
Basement Storage Space, Walk-Out Access
Interior
Interior Features Entrance Foyer, Kitchen Island, Storage, Tray Ceiling(s), Walk-In Closet(s), Walk-In Pantry
Heating Central, Natural Gas
Cooling Ceiling Fan(s), Central Air
Fireplaces Type Gas
Fireplace true
Appliance Dishwasher, Disposal, Double Oven, Gas Range, Microwave, Refrigerator
Exterior
Exterior Feature Fire Pit
Garage Spaces 2.0
Fence Back Yard, Fenced
Parking Type Driveway, Attached Garage, Garage Faces Side
Garage true
Building
Lot Description Level, Wooded
Foundation Basement
Sewer Public Sewer
Water City
Level or Stories Two
Structure Type Brick Partial,Vinyl
New Construction false
Schools
Elementary Schools Wesley Chapel
Middle Schools Weddington
High Schools Weddington
Others
HOA Name Kuester Management
Senior Community false
Acceptable Financing Cash, Conventional, FHA, VA Loan
Listing Terms Cash, Conventional, FHA, VA Loan
Special Listing Condition None
Read Less
Want to know what your home might be worth? Contact us for a FREE valuation!

Our team is ready to help you sell your home for the highest possible price ASAP
© 2024 Listings courtesy of Canopy MLS as distributed by MLS GRID. All Rights Reserved.
Bought with Samantha Berg • Keller Williams Select








