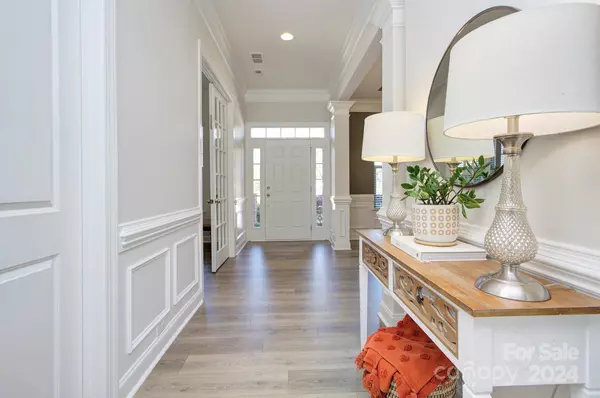$585,000
$575,000
1.7%For more information regarding the value of a property, please contact us for a free consultation.
5036 Alston DR Lancaster, SC 29720
5 Beds
4 Baths
3,374 SqFt
Key Details
Sold Price $585,000
Property Type Single Family Home
Sub Type Single Family Residence
Listing Status Sold
Purchase Type For Sale
Square Footage 3,374 sqft
Price per Sqft $173
Subdivision Walnut Creek
MLS Listing ID 4132531
Sold Date 06/13/24
Bedrooms 5
Full Baths 3
Half Baths 1
HOA Fees $30
HOA Y/N 1
Abv Grd Liv Area 3,374
Year Built 2015
Lot Size 8,712 Sqft
Acres 0.2
Lot Dimensions 71x124
Property Description
**Multiple offers received - offer deadline 4/27 @ 3 pm**Look no further....this home has years of love and amazing memories and you can just feel it! It's time for you to build yours! Seller has invested big time to ensure they present you a home ready to move in. New LVP throughout main level. Fresh, neutral paint (walls, trims and some ceilings) in most rooms. Awesome floorplan with great room flexibility. Cook's kitchen w/ gas cooktop, wall oven and tons of island and counter/cabinet space. Convenient drop zone as you come in from garage. Main level office has a closet and could be bedroom #6, if needed. Enjoy coffee from rocking chairs on front porch in the morning and evenings from back patio in private, fenced backyard. 3 car garage includes a tandem parking area. Built in storage for maximum garage organizing and use. Community offers fabulous options for everyone! Minutes to great shopping and dining options. Seller is offering a $3,500 carpet allowance at closing.
Location
State SC
County Lancaster
Zoning PDD
Interior
Interior Features Attic Stairs Pulldown
Heating Central, Heat Pump
Cooling Ceiling Fan(s), Central Air, Heat Pump
Flooring Carpet, Laminate, Tile
Fireplaces Type Gas Log, Great Room
Fireplace true
Appliance Dishwasher, Disposal, Gas Cooktop, Microwave, Refrigerator, Wall Oven
Exterior
Garage Spaces 3.0
Fence Fenced
Community Features Clubhouse, Fitness Center, Outdoor Pool, Picnic Area, Playground, Pond, Recreation Area, Sidewalks, Street Lights, Tennis Court(s), Walking Trails
Garage true
Building
Foundation Slab
Builder Name Bonterra
Sewer County Sewer
Water County Water
Level or Stories Two
Structure Type Fiber Cement,Stone Veneer
New Construction false
Schools
Elementary Schools Van Wyck
Middle Schools Indian Land
High Schools Indian Land
Others
HOA Name Hawthorn Management
Senior Community false
Special Listing Condition None
Read Less
Want to know what your home might be worth? Contact us for a FREE valuation!

Our team is ready to help you sell your home for the highest possible price ASAP
© 2024 Listings courtesy of Canopy MLS as distributed by MLS GRID. All Rights Reserved.
Bought with Sheri Camposeo • Southern Nest Realty Inc








