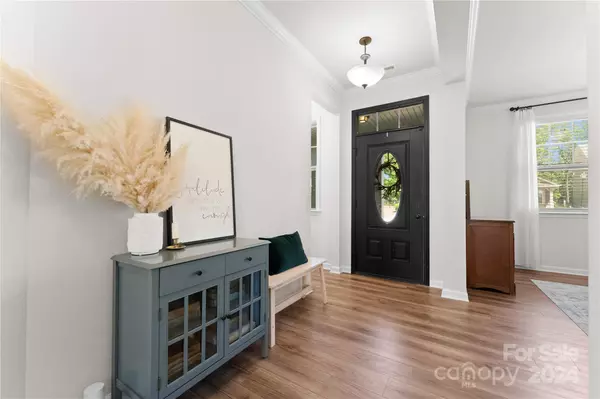$575,000
$574,900
For more information regarding the value of a property, please contact us for a free consultation.
1210 Calder DR Indian Trail, NC 28079
4 Beds
3 Baths
3,265 SqFt
Key Details
Sold Price $575,000
Property Type Single Family Home
Sub Type Single Family Residence
Listing Status Sold
Purchase Type For Sale
Square Footage 3,265 sqft
Price per Sqft $176
Subdivision Braeburn
MLS Listing ID 4125783
Sold Date 06/12/24
Bedrooms 4
Full Baths 2
Half Baths 1
HOA Fees $65/qua
HOA Y/N 1
Abv Grd Liv Area 3,265
Year Built 2020
Lot Size 10,454 Sqft
Acres 0.24
Property Description
Welcome to your dream home in the highly sought after Braeburn community! Boasting 3,265 sq. ft., this beautiful and spacious 4 bedroom, 2.5 bathroom home is complete with a loft and bonus/flex room that adds versatility to your lifestyle. Step inside to a welcoming atmosphere that seamlessly unites the living room, kitchen, and breakfast area to comfortably gather. The kitchen has an expansive center island, adorned with quartz countertops, ample cabinetry, and a convenient walk-in pantry. Upstairs, the primary suite includes a tray ceiling, his and hers walk-in closets, a walk-in shower, soaking tub, and double sink vanity. The home also features an upstairs covered outdoor balcony and a main level backyard patio, ideal for entertaining. Situated on a spacious corner lot spanning nearly a quarter of an acre, this home is a must-see!
Location
State NC
County Union
Zoning R
Interior
Interior Features Attic Stairs Pulldown, Garden Tub, Kitchen Island, Open Floorplan, Storage, Tray Ceiling(s), Walk-In Closet(s), Walk-In Pantry
Heating Forced Air, Natural Gas
Cooling Central Air, Electric, Zoned
Flooring Carpet, Tile, Vinyl
Fireplaces Type Gas, Living Room
Fireplace true
Appliance Dishwasher, Disposal, Gas Cooktop, Gas Water Heater, Microwave, Oven, Plumbed For Ice Maker, Refrigerator, Self Cleaning Oven
Exterior
Garage Spaces 2.0
Community Features Clubhouse, Outdoor Pool, Playground, Sidewalks, Street Lights, Walking Trails
Utilities Available Cable Available, Electricity Connected, Gas, Wired Internet Available
Parking Type Driveway, Attached Garage, Garage Door Opener, Garage Faces Front, Keypad Entry
Garage true
Building
Lot Description Cleared, Corner Lot, Level
Foundation Slab
Sewer Public Sewer
Water City
Level or Stories Two
Structure Type Hardboard Siding,Stone
New Construction false
Schools
Elementary Schools Hemby Bridge
Middle Schools Porter Ridge
High Schools Porter Ridge
Others
HOA Name Kuester Management
Senior Community false
Acceptable Financing Cash, Conventional, FHA, VA Loan
Listing Terms Cash, Conventional, FHA, VA Loan
Special Listing Condition None
Read Less
Want to know what your home might be worth? Contact us for a FREE valuation!

Our team is ready to help you sell your home for the highest possible price ASAP
© 2024 Listings courtesy of Canopy MLS as distributed by MLS GRID. All Rights Reserved.
Bought with Ramana Sunkam • NorthGroup Real Estate LLC








