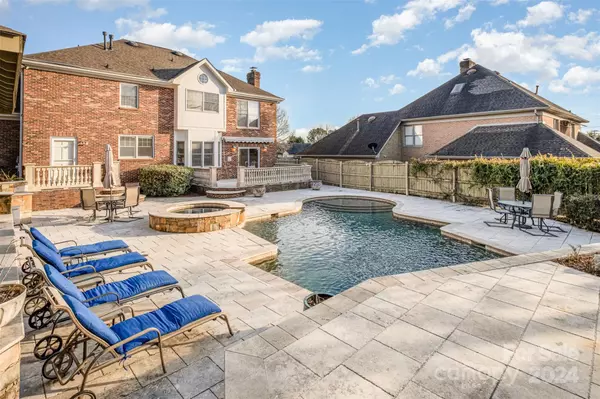$850,000
$890,000
4.5%For more information regarding the value of a property, please contact us for a free consultation.
9621 Sweet Cedar LN Charlotte, NC 28210
3 Beds
3 Baths
3,446 SqFt
Key Details
Sold Price $850,000
Property Type Single Family Home
Sub Type Single Family Residence
Listing Status Sold
Purchase Type For Sale
Square Footage 3,446 sqft
Price per Sqft $246
Subdivision Cameron Wood
MLS Listing ID 4103858
Sold Date 06/11/24
Style Traditional
Bedrooms 3
Full Baths 2
Half Baths 1
Construction Status Completed
HOA Fees $33/ann
HOA Y/N 1
Abv Grd Liv Area 3,446
Year Built 1987
Lot Size 0.310 Acres
Acres 0.31
Property Description
Welcome to your South Charlotte oasis! Situated in the sought-after Cameron Wood neighborhood, this all brick home is the only home in the community built by luxury builder Simononi. The home was designed for entertaining, with plenty of main level living space and a backyard paradise. Grand foyer leads into formal dining and living room. Kitchen includes wet bar and eat-area, overlooking family room with gas fireplace. Upstairs includes primary suite boasting new carpet, double walk-in closets and 2 person jetted tub, along with two ample sized secondary bedrooms and bonus room that's perfect for in-home office or playroom. So many options for enjoying the outdoors, with a retractable awning over one of 3 patios, covered gazebo, Pebble Tec heated 6ft pool, heated spa and waterfall features. Summer BBQ's are a must with the gas grill, stove top, beverage fridge, and even your own lemon tree in the backyard! Top it off with an optional tennis membership at Cameron Wood Racquet Club.
Location
State NC
County Mecklenburg
Zoning R3
Interior
Interior Features Built-in Features, Cable Prewire, Central Vacuum, Entrance Foyer, Kitchen Island, Pantry, Storage, Walk-In Closet(s)
Heating Central, Natural Gas
Cooling Ceiling Fan(s), Central Air
Flooring Carpet, Vinyl, Wood
Fireplaces Type Family Room
Fireplace true
Appliance Convection Oven, Dishwasher, Disposal, Dryer, Gas Cooktop, Microwave, Refrigerator, Wall Oven
Exterior
Exterior Feature Hot Tub, Gas Grill, In-Ground Irrigation, Outdoor Kitchen, In Ground Pool, Other - See Remarks
Garage Spaces 2.0
Fence Back Yard, Fenced
Community Features Clubhouse, Pond, Walking Trails
Utilities Available Cable Available, Gas
Roof Type Shingle
Garage true
Building
Foundation Crawl Space
Builder Name Simononi
Sewer Public Sewer
Water City
Architectural Style Traditional
Level or Stories Two
Structure Type Brick Full
New Construction false
Construction Status Completed
Schools
Elementary Schools Smithfield
Middle Schools Quail Hollow
High Schools South Mecklenburg
Others
HOA Name Cameron Wood HOA
Senior Community false
Acceptable Financing Cash, Conventional
Listing Terms Cash, Conventional
Special Listing Condition None
Read Less
Want to know what your home might be worth? Contact us for a FREE valuation!

Our team is ready to help you sell your home for the highest possible price ASAP
© 2024 Listings courtesy of Canopy MLS as distributed by MLS GRID. All Rights Reserved.
Bought with Mary Helen Tomlinson Davis • Helen Adams Realty








