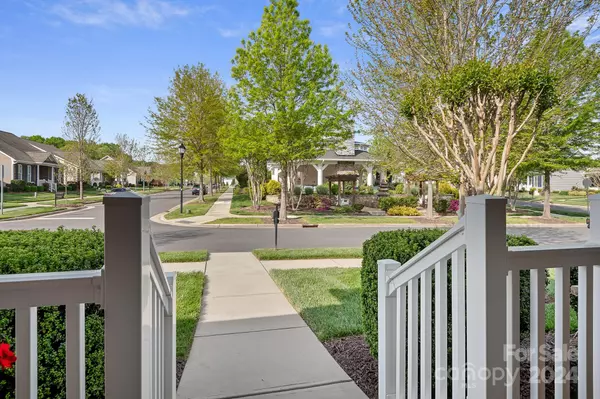$600,000
$610,000
1.6%For more information regarding the value of a property, please contact us for a free consultation.
13307 Hazelbrook LN Cornelius, NC 28031
3 Beds
2 Baths
1,977 SqFt
Key Details
Sold Price $600,000
Property Type Single Family Home
Sub Type Single Family Residence
Listing Status Sold
Purchase Type For Sale
Square Footage 1,977 sqft
Price per Sqft $303
Subdivision Baileys Glen
MLS Listing ID 4127068
Sold Date 06/10/24
Style Ranch
Bedrooms 3
Full Baths 2
Construction Status Completed
HOA Fees $354/mo
HOA Y/N 1
Abv Grd Liv Area 1,977
Year Built 2015
Lot Size 6,664 Sqft
Acres 0.153
Property Description
Welcome to one of the premier 55+ communities, Baileys Glen! As you approach this beautiful Hunter Model right across from the pavillion & tennis courts, you immediately see how well this home has been cared for! The stone front, travertine tile & immaculate landscaping jump out at you (the owner has installed extra drip lines in the garden). You enter to the foyer w/bedrooms on each side, one being used as a flex room. The hardwoods extend through the main living area into the open floor plan featuring a great room w/a fireplace, kitchen with a peninsula & a dining area. In the kitchen you can't help but notice the white subway tile, & antiqued cabinets with roll outs in the pantry and lowers.The primary suite features a custom closet, tray ceiling, double sinks, & a stand up tiled shower with a bench. Relax and wind down in the bright and airy sunroom or on the back patio with a retractable awning, stamped concrete, & fenced in backyard. The rear load garage is finished with epoxy.
Location
State NC
County Mecklenburg
Zoning R016
Rooms
Main Level Bedrooms 3
Interior
Interior Features Attic Stairs Pulldown, Breakfast Bar, Built-in Features, Cable Prewire, Entrance Foyer, Open Floorplan, Pantry, Split Bedroom, Tray Ceiling(s), Walk-In Closet(s)
Heating Central, Forced Air
Cooling Ceiling Fan(s), Central Air
Flooring Carpet, Tile, Wood
Fireplaces Type Gas, Gas Vented, Living Room
Fireplace true
Appliance Dishwasher, Disposal, Dryer, Electric Cooktop, Electric Oven, Electric Range, Exhaust Fan, Gas Water Heater, Microwave, Refrigerator, Washer, Washer/Dryer
Exterior
Exterior Feature Lawn Maintenance
Garage Spaces 2.0
Fence Back Yard
Community Features Fifty Five and Older, Business Center, Cabana, Clubhouse, Concierge, Fitness Center, Game Court, Outdoor Pool, Picnic Area, Recreation Area, Sidewalks, Sport Court, Street Lights, Tennis Court(s)
Utilities Available Cable Connected, Electricity Connected, Gas
Roof Type Shingle
Garage true
Building
Foundation Slab
Builder Name South Creek Homes
Sewer Public Sewer
Water City
Architectural Style Ranch
Level or Stories One
Structure Type Shingle/Shake,Stone Veneer,Vinyl
New Construction false
Construction Status Completed
Schools
Elementary Schools Unspecified
Middle Schools Unspecified
High Schools Unspecified
Others
HOA Name Baileys Glen HOA
Senior Community true
Restrictions Deed
Acceptable Financing Cash, Conventional, VA Loan
Listing Terms Cash, Conventional, VA Loan
Special Listing Condition None
Read Less
Want to know what your home might be worth? Contact us for a FREE valuation!

Our team is ready to help you sell your home for the highest possible price ASAP
© 2024 Listings courtesy of Canopy MLS as distributed by MLS GRID. All Rights Reserved.
Bought with Kelly Goddard • EXP Realty LLC Mooresville








