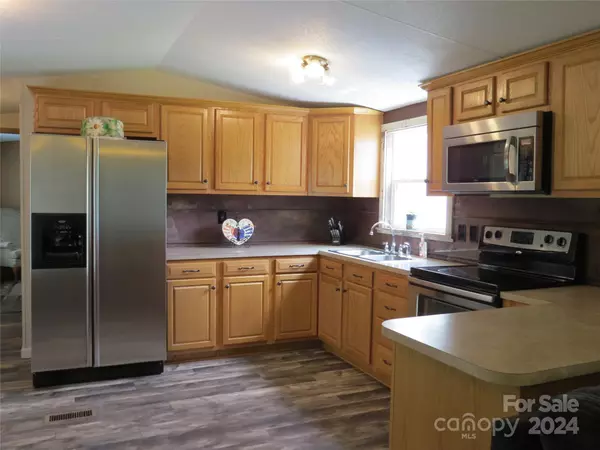$129,000
$125,000
3.2%For more information regarding the value of a property, please contact us for a free consultation.
173 Cedarvale DR Harmony, NC 28634
3 Beds
2 Baths
1,063 SqFt
Key Details
Sold Price $129,000
Property Type Single Family Home
Sub Type Single Family Residence
Listing Status Sold
Purchase Type For Sale
Square Footage 1,063 sqft
Price per Sqft $121
Subdivision Sagefield
MLS Listing ID 4123640
Sold Date 06/10/24
Style Traditional
Bedrooms 3
Full Baths 2
Abv Grd Liv Area 1,063
Year Built 1997
Lot Size 0.760 Acres
Acres 0.76
Lot Dimensions 156x226x120x254
Property Sub-Type Single Family Residence
Property Description
Nestled in the heart of North Iredell. Updated with Stainless Steel appliances. This 3BR/2BA home is in excellent condition!
Featuring: large kitchen with tons of custom cabinets and countertop area. Nice Stainless Steel Appliances, Wood Plank Laminate Flooring throughout, Open Floorplan, Faux Wood Blinds, Beautiful 2019 Sunroom, Insulated Windows in 2019, Master suite with walk-in closet & updated bath with new toilet. Split bedroom floorplan. Insulated Storage Room off the laundry with Dog Door. Covered front porch for morning coffee. Metal Roof installed 2014-2015, Brick Underpinned, (2) Carport--Walking Distance to Harmony Community Center and Tomlinson Moore Family Park with playground, picnic area, walking trail and meeting center! Wonderful community to be involved!!
All buyers have to be prequalified.
Fence on right side of property encroaches into neighbors property and will need to be corrected. Have survey on file.
Location
State NC
County Iredell
Zoning R20
Rooms
Main Level Bedrooms 3
Interior
Interior Features Open Floorplan, Split Bedroom, Walk-In Closet(s)
Heating Heat Pump
Cooling Heat Pump
Flooring Laminate, Vinyl
Fireplace false
Appliance Dual Flush Toilets, Electric Oven, Electric Range, Electric Water Heater, Microwave, Plumbed For Ice Maker, Refrigerator, Self Cleaning Oven
Laundry Laundry Room, Main Level
Exterior
Carport Spaces 2
Utilities Available Wired Internet Available
Roof Type Metal
Street Surface Gravel,Paved
Porch Covered, Front Porch
Garage false
Building
Lot Description Level, Private
Foundation Crawl Space
Sewer Public Sewer
Water City
Architectural Style Traditional
Level or Stories One
Structure Type Vinyl
New Construction false
Schools
Elementary Schools Harmony
Middle Schools North Iredell
High Schools North Iredell
Others
Senior Community false
Restrictions Subdivision
Acceptable Financing Cash, Conventional
Listing Terms Cash, Conventional
Special Listing Condition Estate, None
Read Less
Want to know what your home might be worth? Contact us for a FREE valuation!

Our team is ready to help you sell your home for the highest possible price ASAP
© 2025 Listings courtesy of Canopy MLS as distributed by MLS GRID. All Rights Reserved.
Bought with Non Member • Canopy Administration







