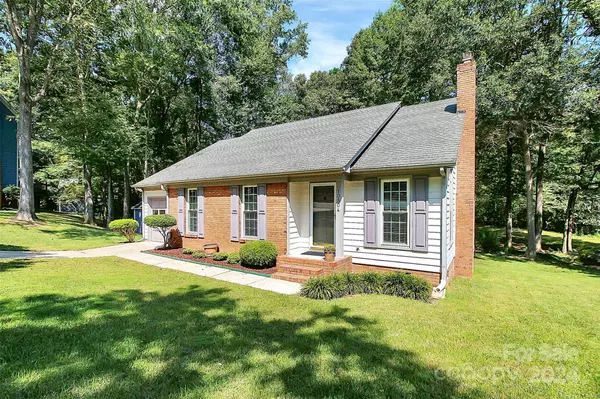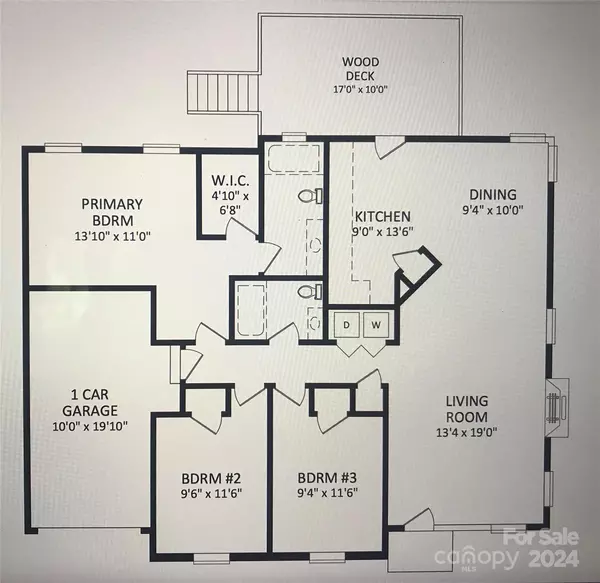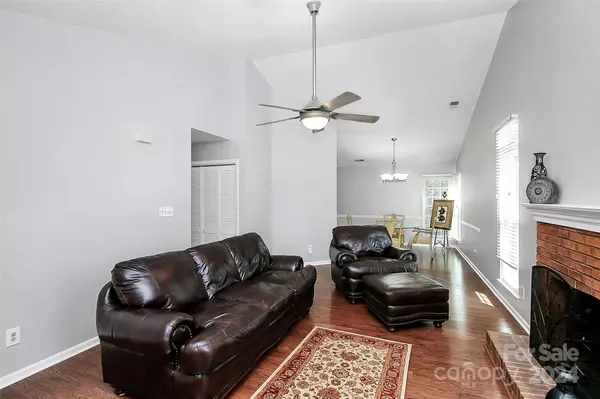$285,000
$290,000
1.7%For more information regarding the value of a property, please contact us for a free consultation.
10504 Grassy Plain CT Charlotte, NC 28214
3 Beds
2 Baths
1,271 SqFt
Key Details
Sold Price $285,000
Property Type Single Family Home
Sub Type Single Family Residence
Listing Status Sold
Purchase Type For Sale
Square Footage 1,271 sqft
Price per Sqft $224
Subdivision Northwoods
MLS Listing ID 4132549
Sold Date 06/07/24
Style Ranch
Bedrooms 3
Full Baths 2
HOA Fees $22/ann
HOA Y/N 1
Abv Grd Liv Area 1,271
Year Built 1992
Lot Size 0.360 Acres
Acres 0.36
Lot Dimensions 52x153x96x69x163
Property Description
Welcome to Northwoods Community, minutes to I-485, I-77 or Highway 16, and an easy 20 minutes to Uptown Charlotte! This move-in ready ranch offers an open floor plan with vaulted ceilings in the living room, fresh paint throughout and tons of natural light. Primary bedroom with walk-in closet. Lovely yard, spacious deck, low energy bills and large crawlspace for storage. Washer, dryer, and refrigerator in home to convey. Neighborhood HOA has playground and nature trails, with Pine Island Country Club next door. Location is convenient to shopping, restaurants, White Water Center, Charlotte Airport and more.
Location
State NC
County Mecklenburg
Building/Complex Name Northwoods
Zoning R3
Rooms
Main Level Bedrooms 3
Interior
Heating Forced Air
Cooling Central Air
Fireplaces Type Living Room
Appliance Dishwasher, Disposal, Dryer, Electric Range, Gas Water Heater, Microwave, Oven, Refrigerator, Washer/Dryer
Exterior
Garage Spaces 1.0
Community Features Clubhouse, Outdoor Pool, Playground
Garage true
Building
Lot Description Cul-De-Sac
Foundation Crawl Space
Sewer Public Sewer
Water City
Architectural Style Ranch
Level or Stories One
Structure Type Brick Partial,Hardboard Siding
New Construction false
Schools
Elementary Schools River Oaks Academy
Middle Schools Coulwood
High Schools West Mecklenburg
Others
HOA Name William Douglas
Senior Community false
Acceptable Financing Cash, Conventional
Listing Terms Cash, Conventional
Special Listing Condition Estate
Read Less
Want to know what your home might be worth? Contact us for a FREE valuation!

Our team is ready to help you sell your home for the highest possible price ASAP
© 2024 Listings courtesy of Canopy MLS as distributed by MLS GRID. All Rights Reserved.
Bought with Kristi Vernon • Keller Williams Lake Norman








