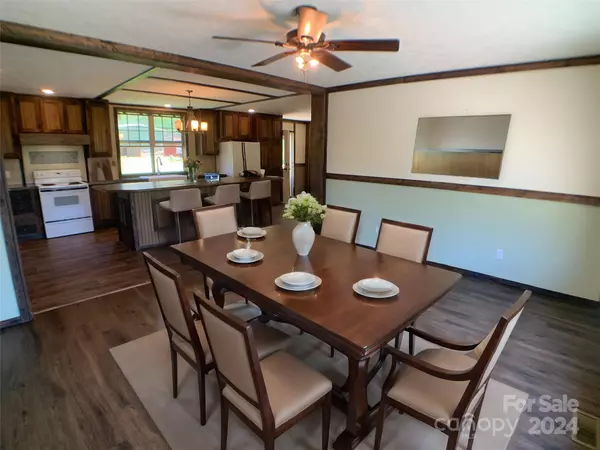$375,000
$372,500
0.7%For more information regarding the value of a property, please contact us for a free consultation.
5200 Helms End Of TRL Lincolnton, NC 28092
3 Beds
2 Baths
1,597 SqFt
Key Details
Sold Price $375,000
Property Type Single Family Home
Sub Type Single Family Residence
Listing Status Sold
Purchase Type For Sale
Square Footage 1,597 sqft
Price per Sqft $234
MLS Listing ID 4129329
Sold Date 06/06/24
Bedrooms 3
Full Baths 2
Abv Grd Liv Area 1,597
Year Built 2015
Lot Size 7.050 Acres
Acres 7.05
Property Description
A 3BR/2BA rustic/farmhouse inspired modular home situated on approx 7 acres with pasture, a 24X60 four stall barn, a 12x12 tack room, another 3 stall barn with a 10x10 feed room and a separate pole barn. All barns are equiped with water & power. Property once served as a horse farm and was completly fenced. Fence poles are still in place. The interior features a farmhouse sink, open floorplan, huge kitchen island bar, custom builts ins including a coffee bar and family room has wood burning fire place. Home has had some updates/upgrades this past year including a new roof, new HVAC (outside unit), 2 new decks, sidewalks, and new double carport. This home is located down a private road off the beaten path in a peaceful setting and just a few miles from downtown Lincolnton. Bring your animals and come enjoy living on Helms End of Trail! *Sellers are offering a $2500 credit for cosmetic touch ups with full price offer*
Location
State NC
County Lincoln
Zoning R-R
Rooms
Main Level Bedrooms 3
Interior
Interior Features Attic Stairs Pulldown, Built-in Features, Cable Prewire, Cathedral Ceiling(s), Garden Tub, Kitchen Island, Open Floorplan, Pantry, Split Bedroom, Storage, Walk-In Closet(s), Walk-In Pantry
Heating Electric, Forced Air
Cooling Central Air, Electric
Flooring Carpet, Vinyl
Fireplaces Type Family Room
Fireplace true
Appliance Dishwasher, Electric Oven, Electric Range, Electric Water Heater, Refrigerator, Self Cleaning Oven
Exterior
Exterior Feature Fence
Fence Electric
Utilities Available Cable Available, Satellite Internet Available, Underground Power Lines
Roof Type Shingle
Parking Type Detached Carport, Driveway
Garage false
Building
Lot Description Open Lot, Pasture, Wooded, Views
Foundation Crawl Space
Sewer Septic Installed
Water Well
Level or Stories One
Structure Type Brick Partial,Vinyl
New Construction false
Schools
Elementary Schools Union
Middle Schools West Lincoln
High Schools West Lincoln
Others
Senior Community false
Acceptable Financing Cash, Conventional, FHA, USDA Loan, VA Loan
Horse Property Barn, Hay Storage, Horses Allowed, Pasture, Tack Room
Listing Terms Cash, Conventional, FHA, USDA Loan, VA Loan
Special Listing Condition None
Read Less
Want to know what your home might be worth? Contact us for a FREE valuation!

Our team is ready to help you sell your home for the highest possible price ASAP
© 2024 Listings courtesy of Canopy MLS as distributed by MLS GRID. All Rights Reserved.
Bought with Brent Heavner • Premier South








