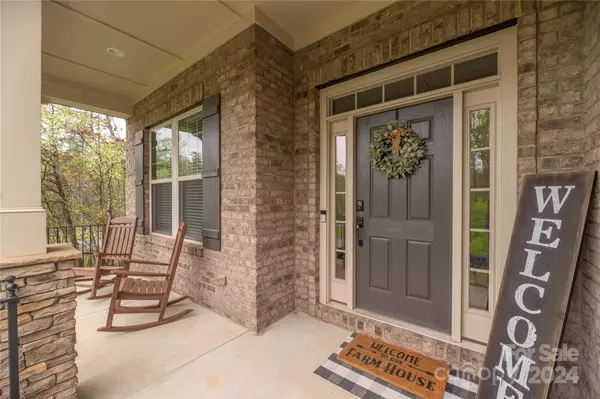$687,500
$700,000
1.8%For more information regarding the value of a property, please contact us for a free consultation.
1527 Green Leaf LN Denver, NC 28037
5 Beds
3 Baths
3,204 SqFt
Key Details
Sold Price $687,500
Property Type Single Family Home
Sub Type Single Family Residence
Listing Status Sold
Purchase Type For Sale
Square Footage 3,204 sqft
Price per Sqft $214
Subdivision The Haven
MLS Listing ID 4125002
Sold Date 06/05/24
Bedrooms 5
Full Baths 3
Construction Status Completed
HOA Fees $16/ann
HOA Y/N 1
Abv Grd Liv Area 3,204
Year Built 2016
Lot Size 0.749 Acres
Acres 0.749
Property Description
Welcome home to this beautiful 5 bedroom, 3 bathroom home that is 1 of only 4 homes on this cul-de-sac street. This home features 10' ceilings throughout the first floor, granite countertops and a gas cooktop. Spacious primary bedroom has vaulted ceilings and hardwood floors. Bonus room would be great for a second living space, media room or game room. There is even room to park your boat, RV or trailer. Sitting on 3/4 of acre in a great neighborhood, enjoy the quiet while still being close to town.
Location
State NC
County Lincoln
Zoning R-T
Rooms
Main Level Bedrooms 1
Interior
Interior Features Attic Stairs Pulldown, Breakfast Bar, Built-in Features, Entrance Foyer, Garden Tub, Kitchen Island, Open Floorplan, Pantry, Vaulted Ceiling(s), Walk-In Closet(s)
Heating Central, Hot Water, Propane, Zoned
Cooling Ceiling Fan(s), Central Air, Electric, Zoned
Flooring Carpet, Hardwood, Tile
Fireplaces Type Family Room, Propane
Fireplace true
Appliance Dishwasher, Disposal, Exhaust Fan, Exhaust Hood, Gas Cooktop, Microwave, Plumbed For Ice Maker, Wall Oven
Exterior
Garage Spaces 3.0
Utilities Available Cable Connected, Electricity Connected, Propane, Underground Power Lines
Roof Type Shingle
Parking Type Driveway, Attached Garage, Garage Door Opener, Garage Faces Front, Garage Faces Side, RV Access/Parking
Garage true
Building
Lot Description Corner Lot, Level, Wooded
Foundation Crawl Space
Sewer Septic Installed
Water Well
Level or Stories Two
Structure Type Brick Partial
New Construction false
Construction Status Completed
Schools
Elementary Schools St. James
Middle Schools East Lincoln
High Schools East Lincoln
Others
Senior Community false
Acceptable Financing Cash, Conventional, VA Loan
Listing Terms Cash, Conventional, VA Loan
Special Listing Condition None
Read Less
Want to know what your home might be worth? Contact us for a FREE valuation!

Our team is ready to help you sell your home for the highest possible price ASAP
© 2024 Listings courtesy of Canopy MLS as distributed by MLS GRID. All Rights Reserved.
Bought with Leesa Lesak • Leesa Lesak Realty








