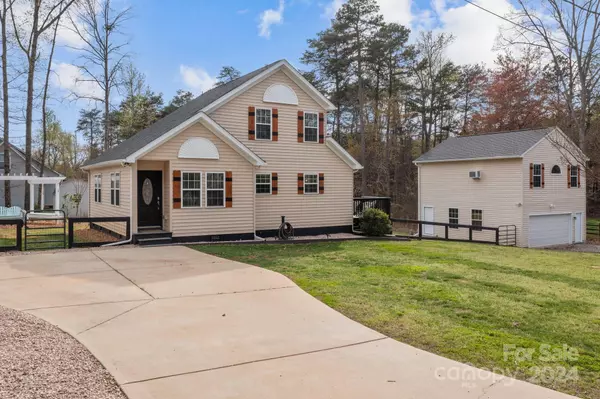$402,000
$395,000
1.8%For more information regarding the value of a property, please contact us for a free consultation.
7706 Red Robin TRL Denver, NC 28037
3 Beds
2 Baths
1,417 SqFt
Key Details
Sold Price $402,000
Property Type Single Family Home
Sub Type Single Family Residence
Listing Status Sold
Purchase Type For Sale
Square Footage 1,417 sqft
Price per Sqft $283
Subdivision Lakehaven Estates
MLS Listing ID 4126002
Sold Date 05/31/24
Style Transitional
Bedrooms 3
Full Baths 2
Construction Status Completed
Abv Grd Liv Area 1,417
Year Built 2016
Lot Size 0.710 Acres
Acres 0.71
Property Description
Truly a unique beautiful property. 2 lots with plenty of extra space. Oversized workshop with a bonus room above for just that extra wow factor!!! Vaulted great room that is sure to impress. Tons of extras and upgrades. Totally upgrades kitchen including granite countertops , stainless appliances, tile backsplash and more. Open floor plan. Hardwood floors. Balcony/loft overlooks the two story living room. Loft would be great for ann office. Huge detached Garage/ Workshop. Close to Lake Norman, eateries, shopping and more. Westport Golf swim and tennis facility offer memberships a la carte but not mandatory.
Location
State NC
County Lincoln
Zoning R-SF
Rooms
Main Level Bedrooms 1
Interior
Interior Features Open Floorplan, Pantry, Vaulted Ceiling(s), Walk-In Closet(s)
Heating Central, Heat Pump
Cooling Central Air, Heat Pump
Flooring Bamboo, Carpet, Tile
Fireplace false
Appliance Convection Oven, Dishwasher, Disposal, Electric Cooktop, Electric Oven, Electric Water Heater, Exhaust Fan, Microwave, Oven, Refrigerator, Self Cleaning Oven
Exterior
Garage Spaces 2.0
Fence Back Yard, Fenced
Utilities Available Cable Available, Cable Connected, Electricity Connected
Roof Type Shingle
Parking Type Driveway, Detached Garage, Garage Door Opener, Garage Faces Front, Garage Shop
Garage true
Building
Lot Description Level, Private, Wooded
Foundation Crawl Space
Builder Name The Home Place of Lake Norman
Sewer Septic Installed
Water Well
Architectural Style Transitional
Level or Stories One and One Half
Structure Type Vinyl
New Construction false
Construction Status Completed
Schools
Elementary Schools Unspecified
Middle Schools Unspecified
High Schools Unspecified
Others
Senior Community false
Acceptable Financing Cash, Conventional, FHA, USDA Loan, VA Loan
Listing Terms Cash, Conventional, FHA, USDA Loan, VA Loan
Special Listing Condition None
Read Less
Want to know what your home might be worth? Contact us for a FREE valuation!

Our team is ready to help you sell your home for the highest possible price ASAP
© 2024 Listings courtesy of Canopy MLS as distributed by MLS GRID. All Rights Reserved.
Bought with Shannon Skiscim • David Hoffman Realty








