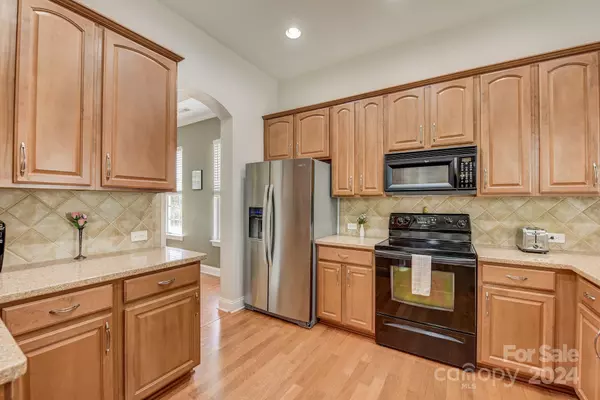$565,000
$575,000
1.7%For more information regarding the value of a property, please contact us for a free consultation.
10541 Serape RD Charlotte, NC 28277
3 Beds
3 Baths
2,302 SqFt
Key Details
Sold Price $565,000
Property Type Single Family Home
Sub Type Single Family Residence
Listing Status Sold
Purchase Type For Sale
Square Footage 2,302 sqft
Price per Sqft $245
Subdivision Stone Creek Ranch
MLS Listing ID 4131587
Sold Date 06/03/24
Style Charleston
Bedrooms 3
Full Baths 2
Half Baths 1
HOA Fees $158/qua
HOA Y/N 1
Abv Grd Liv Area 2,302
Year Built 2007
Lot Size 6,185 Sqft
Acres 0.142
Lot Dimensions 52 x 132 x 40 x 131
Property Description
Beautifully maintained Charleston-style home w/ 2 car garage in Stone Creek Ranch. Relax on the lower or upper covered porch or on your private back patio! Bright & open floor plan w/ 10' ceilings on the main floor and 9' ceilings upstairs. Crown molding, recessed lighting, gourmet kitchen with 42" maple cabinets, Silestone countertops & stainless appliances. Gas log fireplace. Plenty of room for entertaining with open den, spacious dining room, separate breakfast nook & great room open to kitchen. Primary suite w/ trey ceiling, dual sinks, walk-in closet, garden tub, separate shower & commode room. Laundry closet conveniently located upstairs near the primary bedroom. Walking distance to pool & playground. Privacy fenced backyard. Zoned for brand-new Ballantyne Ridge High School opening Fall 2024! Heart of South Charlotte: Minutes from Ballantyne, Stonecrest, Blakeney & Promenade shops/restaurants & easy access to I-485. Fresh neutral paint through most of the home. New A/C 2022.
Location
State NC
County Mecklenburg
Zoning MX1INNOV
Interior
Interior Features Attic Stairs Pulldown, Cable Prewire, Garden Tub, Open Floorplan, Split Bedroom, Walk-In Closet(s)
Heating Forced Air, Natural Gas
Cooling Central Air
Flooring Carpet, Laminate, Hardwood, Tile
Fireplaces Type Gas Log, Great Room
Fireplace true
Appliance Dishwasher, Disposal, Electric Range, Gas Water Heater, Microwave, Plumbed For Ice Maker, Self Cleaning Oven
Exterior
Exterior Feature Lawn Maintenance
Garage Spaces 2.0
Fence Back Yard, Fenced, Privacy
Community Features Clubhouse, Outdoor Pool, Playground, Recreation Area
Garage true
Building
Lot Description Level
Foundation Slab
Builder Name Centex
Sewer Public Sewer
Water City
Architectural Style Charleston
Level or Stories Two
Structure Type Vinyl
New Construction false
Schools
Elementary Schools Polo Ridge
Middle Schools J.M. Robinson
High Schools Ballantyne Ridge
Others
HOA Name Kuester
Senior Community false
Acceptable Financing Cash, Conventional, FHA, VA Loan
Listing Terms Cash, Conventional, FHA, VA Loan
Special Listing Condition None
Read Less
Want to know what your home might be worth? Contact us for a FREE valuation!

Our team is ready to help you sell your home for the highest possible price ASAP
© 2024 Listings courtesy of Canopy MLS as distributed by MLS GRID. All Rights Reserved.
Bought with Deepali Hole • Vastu Realty LLC








