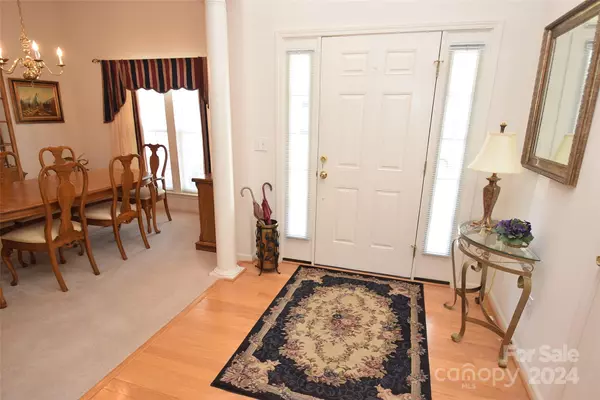$433,000
$425,000
1.9%For more information regarding the value of a property, please contact us for a free consultation.
2020 Hollyhedge LN Indian Trail, NC 28079
4 Beds
2 Baths
2,289 SqFt
Key Details
Sold Price $433,000
Property Type Single Family Home
Sub Type Single Family Residence
Listing Status Sold
Purchase Type For Sale
Square Footage 2,289 sqft
Price per Sqft $189
Subdivision Brandon Oaks
MLS Listing ID 4127901
Sold Date 05/31/24
Bedrooms 4
Full Baths 2
HOA Fees $47/ann
HOA Y/N 1
Abv Grd Liv Area 2,289
Year Built 2002
Lot Size 0.437 Acres
Acres 0.437
Property Description
We have received multiple offers and are calling for best offers to be submitted by 5:00 today, April 20th. Sought after 4 bedroom ranch in desirable Brandon Oaks. The foyer welcomes you to a large great room with gas fireplace. Kitchen has breakfast bar with separate breakfast area. Plenty cabinets with built in desk area. Beautiful sunroom is off the kitchen with vaulted ceiling and wonderful sunlight and is a perfect area for additional relaxing or entertainment space. Primary bedroom has a tray ceiling and 2 walk in closets. Bathroom has dual vanities, garden tub and separate shower. Preferable split floor plan has secondary bedrooms and full bath. 2 car garage with plenty parking space. Very nice yard with irrigation. Brandon Oaks also provides amazing amenities including 2 pools, tennis, walking trails and pond. With all your shopping necessities within minutes.
Location
State NC
County Union
Zoning AQ0
Rooms
Main Level Bedrooms 4
Interior
Interior Features Attic Stairs Pulldown, Breakfast Bar, Entrance Foyer, Garden Tub, Open Floorplan, Pantry, Split Bedroom, Tray Ceiling(s), Vaulted Ceiling(s), Walk-In Closet(s)
Heating Central, Forced Air, Natural Gas
Cooling Central Air, Gas
Flooring Carpet, Laminate, Vinyl
Fireplaces Type Great Room
Fireplace true
Appliance Dishwasher, Disposal, Electric Range
Exterior
Garage Spaces 2.0
Community Features Clubhouse, Outdoor Pool, Playground, Pond, Sidewalks, Tennis Court(s), Walking Trails
Utilities Available Cable Available, Electricity Connected, Gas
Roof Type Shingle
Parking Type Attached Garage
Garage true
Building
Foundation Slab
Sewer Public Sewer
Water City
Level or Stories One
Structure Type Vinyl
New Construction false
Schools
Elementary Schools Shiloh
Middle Schools Sun Valley
High Schools Sun Valley
Others
Senior Community false
Acceptable Financing Cash, Conventional, FHA, VA Loan
Listing Terms Cash, Conventional, FHA, VA Loan
Special Listing Condition None
Read Less
Want to know what your home might be worth? Contact us for a FREE valuation!

Our team is ready to help you sell your home for the highest possible price ASAP
© 2024 Listings courtesy of Canopy MLS as distributed by MLS GRID. All Rights Reserved.
Bought with Henry Zolotaryov • America's Elite Realty, Inc








