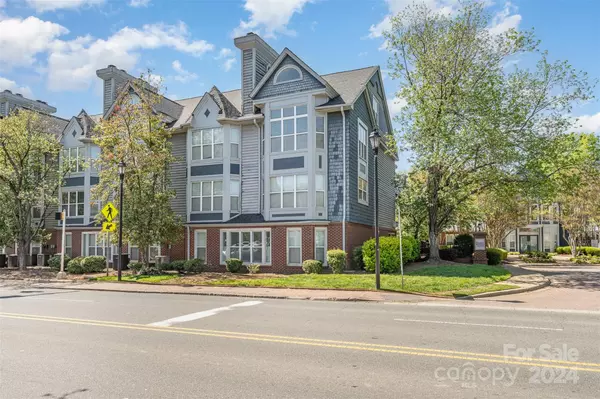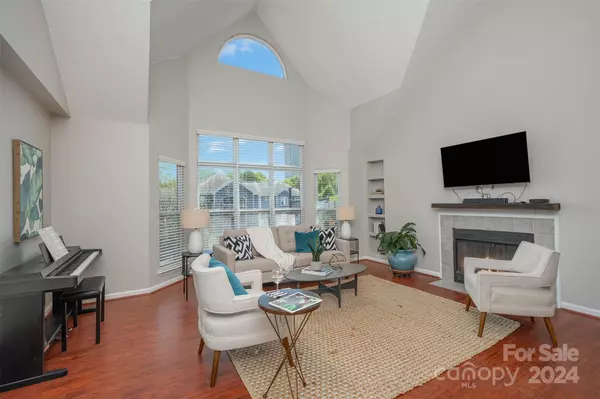$343,800
$340,000
1.1%For more information regarding the value of a property, please contact us for a free consultation.
509 N Graham ST #3L Charlotte, NC 28202
2 Beds
2 Baths
1,136 SqFt
Key Details
Sold Price $343,800
Property Type Condo
Sub Type Condominium
Listing Status Sold
Purchase Type For Sale
Square Footage 1,136 sqft
Price per Sqft $302
Subdivision The Fourth Ward Square
MLS Listing ID 4129405
Sold Date 05/31/24
Bedrooms 2
Full Baths 2
Construction Status Completed
HOA Fees $354/mo
HOA Y/N 1
Abv Grd Liv Area 1,136
Year Built 1990
Property Description
Situated in the desirable & historic Fourth Ward, this impressive 2 bed/2 bath condo offers you unparalleled views of Uptown right from your couch, with close proximity to all that Uptown & the Queen City have to offer you! Upon entering, you'll be blown away by the vaulted ceilings & rich wood flooring in your common area, allowing in endless natural light & showcasing the grandeur of the space. The living room boasts a fireplace & is open to both the dining area & the updated kitchen, offering you the ideal space to entertain. Featuring SS appliances & modern see-through cabinetry, the kitchen will be the heart of your new home. Tucked away at the back of the condo is the primary retreat complete with an en-suite & large walk-in closet, offering you privacy. Continuing up to the top floor, you'll find the secondary bedroom, featuring an en-suite & walk-in closet. With amenities like a pool, fitness center, grilling area & clubhouse, you won't want to leave The Fourth Ward Square!
Location
State NC
County Mecklenburg
Building/Complex Name The Fourth Ward Square
Zoning MUDDO
Rooms
Main Level Bedrooms 1
Interior
Heating Heat Pump
Cooling Central Air, Heat Pump
Flooring Carpet, Tile, Wood
Fireplaces Type Living Room
Fireplace true
Appliance Dishwasher, Refrigerator, Washer/Dryer
Exterior
Community Features Clubhouse, Fitness Center, Outdoor Pool, Sidewalks, Street Lights
View City
Garage false
Building
Foundation Slab
Sewer Public Sewer
Water City
Level or Stories Two
Structure Type Wood
New Construction false
Construction Status Completed
Schools
Elementary Schools First Ward
Middle Schools Sedgefield
High Schools Myers Park
Others
HOA Name Henderson Association Management
Senior Community false
Acceptable Financing Cash, Conventional, FHA, VA Loan
Listing Terms Cash, Conventional, FHA, VA Loan
Special Listing Condition None
Read Less
Want to know what your home might be worth? Contact us for a FREE valuation!

Our team is ready to help you sell your home for the highest possible price ASAP
© 2024 Listings courtesy of Canopy MLS as distributed by MLS GRID. All Rights Reserved.
Bought with Mitch Geyer • Jason Mitchell Real Estate








