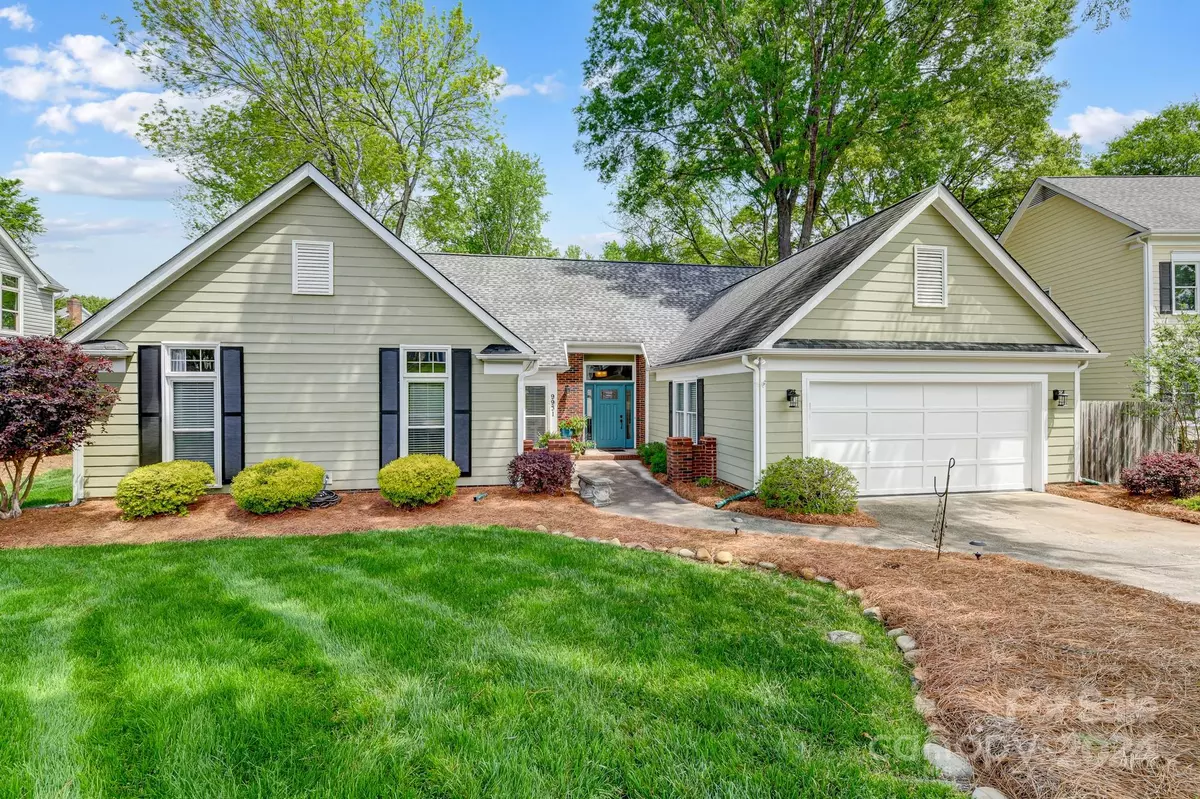$705,000
$605,000
16.5%For more information regarding the value of a property, please contact us for a free consultation.
9931 Deer Spring LN Charlotte, NC 28210
4 Beds
3 Baths
2,155 SqFt
Key Details
Sold Price $705,000
Property Type Single Family Home
Sub Type Single Family Residence
Listing Status Sold
Purchase Type For Sale
Square Footage 2,155 sqft
Price per Sqft $327
Subdivision Cameron Wood
MLS Listing ID 4128049
Sold Date 05/31/24
Style Ranch
Bedrooms 4
Full Baths 2
Half Baths 1
HOA Fees $37/ann
HOA Y/N 1
Abv Grd Liv Area 2,155
Year Built 1989
Lot Size 0.290 Acres
Acres 0.29
Property Description
Welcome to the epitome of one level living in the lovely tree lined neighborhood of Cameron Wood in South Charlotte. The moment you set eyes on this home you realize you have found a gem! With its manicured gardens and stunning curb appeal this home only gets better as you enter, with its breezy coastal charm, this home invites you to relax and unwind! The open living area with gas log fireplace is a comfortable setting for both living and entertaining! With over 2100 sq ft of living area this home provides ample space, with 4 bedrooms, 2 full baths and 1 half bath, there is plenty of room to meet all your needs. If that wasn't enough. Step out to your beautiful screened in porch, a great place to start your day and enjoy your morning coffee, then at the end of the day unwind while a gentle breeze takes the stress away. You don’t want to miss this one...oops YOU DID! Under Contract
All OPEN HOUSES CANCELLED!
Location
State NC
County Mecklenburg
Building/Complex Name Cameron Wood
Zoning R3
Rooms
Basement Other
Main Level Bedrooms 4
Interior
Interior Features Attic Stairs Pulldown, Kitchen Island, Pantry
Heating Forced Air, Heat Pump
Cooling Ceiling Fan(s), Dual, Heat Pump
Flooring Bamboo, Tile
Fireplaces Type Family Room, Gas Log, Gas Vented
Appliance Dishwasher, Disposal, Exhaust Fan, Gas Range, Refrigerator, Washer/Dryer
Exterior
Garage Spaces 2.0
Fence Back Yard
Community Features Clubhouse, Game Court, Outdoor Pool, Playground, Pond, Sidewalks, Street Lights, Tennis Court(s)
Utilities Available Gas, Underground Power Lines
Waterfront Description None
Roof Type Shingle
Garage true
Building
Lot Description Level, Wooded
Foundation Slab
Sewer Public Sewer
Water City
Architectural Style Ranch
Level or Stories One
Structure Type Fiber Cement
New Construction false
Schools
Elementary Schools Smithfield
Middle Schools Quail Hollow
High Schools South Mecklenburg
Others
HOA Name Cameron Wood Homeowners
Senior Community false
Restrictions Architectural Review
Acceptable Financing Cash, Conventional, VA Loan
Horse Property None
Listing Terms Cash, Conventional, VA Loan
Special Listing Condition None
Read Less
Want to know what your home might be worth? Contact us for a FREE valuation!

Our team is ready to help you sell your home for the highest possible price ASAP
© 2024 Listings courtesy of Canopy MLS as distributed by MLS GRID. All Rights Reserved.
Bought with Sarah Good • Dickens Mitchener & Associates Inc








