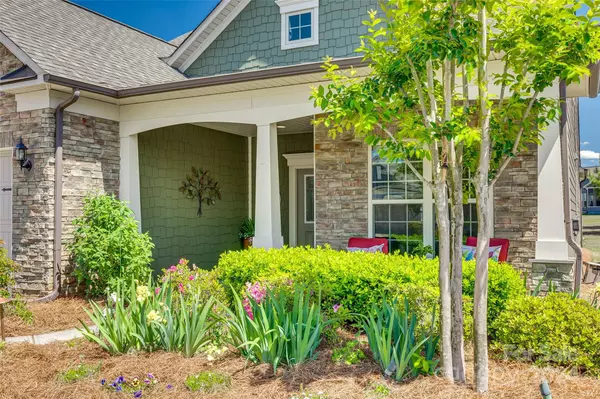$800,000
$800,000
For more information regarding the value of a property, please contact us for a free consultation.
624 Birchway DR Fort Mill, SC 29715
3 Beds
3 Baths
3,040 SqFt
Key Details
Sold Price $800,000
Property Type Single Family Home
Sub Type Single Family Residence
Listing Status Sold
Purchase Type For Sale
Square Footage 3,040 sqft
Price per Sqft $263
Subdivision Carolina Orchards
MLS Listing ID 4130780
Sold Date 05/31/24
Bedrooms 3
Full Baths 3
Construction Status Completed
HOA Fees $315/mo
HOA Y/N 1
Abv Grd Liv Area 3,040
Year Built 2017
Lot Size 6,534 Sqft
Acres 0.15
Property Description
Welcome to this VERY desirable Martin Ray model, 3 BR/3Bath w/ loft located in the 55+ community of Carolina Orchards. This meticulously maintained/updated home is perfect for those seeking a turnkey property. Primary suite on main floor overlooks a private professionally designed landscape in a fenced backyard. Additional main level BR, office, & upgraded crown molding w/ custom built-ins. Upstairs BR, full bath, and large loft are perfect for those out-of-town guests. The gourmet kitchen is a chef's dream, with gorgeous granite, stainless steel appliances, & space to entertain. Natural light fills this home through several custom beveled glass windows, creating a setting to enjoy moments of peace. You can even enjoy the extended patio on rainy days with a custom retractable awning. Residents enjoy a clubhouse, fitness center, indoor & outdoor swimming pools, walking trails, & various social activities tailored for those like-minded neighbors. You don't want to miss this opportunity.
Location
State SC
County York
Zoning RES
Rooms
Main Level Bedrooms 2
Interior
Interior Features Attic Walk In, Built-in Features, Drop Zone, Kitchen Island, Open Floorplan, Storage, Walk-In Closet(s), Walk-In Pantry
Heating Central
Cooling Central Air
Flooring Hardwood
Fireplace false
Appliance Dishwasher, Disposal, Double Oven, Exhaust Hood, Gas Cooktop, Microwave, Refrigerator
Exterior
Garage Spaces 2.0
Fence Back Yard, Fenced
Community Features Fifty Five and Older, Clubhouse, Fitness Center, Game Court, Indoor Pool, Outdoor Pool, Picnic Area, Sidewalks, Street Lights, Tennis Court(s)
Roof Type Shingle
Garage true
Building
Foundation Slab
Builder Name Pulte Homes
Sewer Public Sewer
Water City
Level or Stories One and One Half
Structure Type Fiber Cement,Stone Veneer
New Construction false
Construction Status Completed
Schools
Elementary Schools Springfield
Middle Schools Springfield
High Schools Nation Ford
Others
HOA Name CAMS
Senior Community true
Restrictions Architectural Review
Acceptable Financing Cash, Conventional, FHA, VA Loan
Listing Terms Cash, Conventional, FHA, VA Loan
Special Listing Condition None
Read Less
Want to know what your home might be worth? Contact us for a FREE valuation!

Our team is ready to help you sell your home for the highest possible price ASAP
© 2024 Listings courtesy of Canopy MLS as distributed by MLS GRID. All Rights Reserved.
Bought with Suzanne Severs • Allen Tate SouthPark








