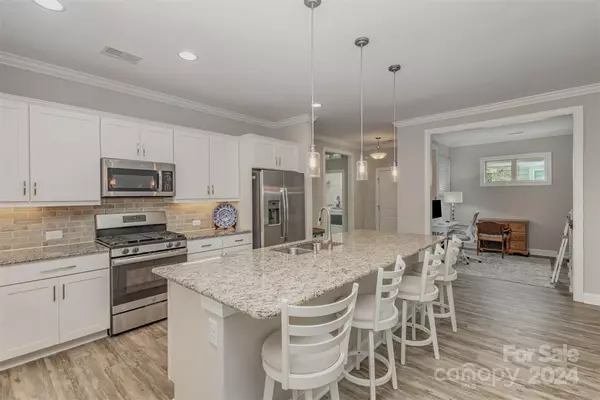$495,000
$495,000
For more information regarding the value of a property, please contact us for a free consultation.
4763 Looking Glass TRL Denver, NC 28037
2 Beds
2 Baths
1,631 SqFt
Key Details
Sold Price $495,000
Property Type Single Family Home
Sub Type Single Family Residence
Listing Status Sold
Purchase Type For Sale
Square Footage 1,631 sqft
Price per Sqft $303
Subdivision Trilogy Lake Norman
MLS Listing ID 4133753
Sold Date 05/30/24
Bedrooms 2
Full Baths 2
HOA Fees $486/mo
HOA Y/N 1
Abv Grd Liv Area 1,631
Year Built 2017
Lot Size 6,098 Sqft
Acres 0.14
Property Description
Beautiful, well cared for, move-in ready 2 bed, 2 bath, plus office located in the highly sought-after Trilogy Lake Norman community. The open-concept home creates an inviting atmosphere for entertaining. Gourmet kitchen w/oversized quartz counter island w/seating, gas range/oven, SS appliances and under cabinet lights makes this the perfect space for the chef! Enjoy your morning coffee or evening beverage in your large living room or open the sliding glass door to your screened-in porch as you look at the beautifully landscaped fenced-in yard. A spacious primary ensuite includes a walk-in closet, tiled shower w/seat plus a dual sink vanity in the bath. Low-maintenance luxury vinyl plank flooring in the main living areas. Walkable to neighborhood amenities that include lighted tennis and pickleball courts (currently under renovation), indoor/outdoor pools, bocci courts, fitness center, and more! Washer/Dryer/Refrigerator are included.
Location
State NC
County Lincoln
Zoning PD-R
Rooms
Main Level Bedrooms 2
Interior
Interior Features Attic Stairs Pulldown, Cable Prewire, Kitchen Island, Open Floorplan, Pantry, Split Bedroom
Heating Forced Air, Natural Gas
Cooling Ceiling Fan(s), Central Air
Flooring Carpet, Tile, Vinyl
Fireplace false
Appliance Dishwasher, Disposal, Dryer, Electric Water Heater, Gas Range, Microwave, Plumbed For Ice Maker, Refrigerator, Washer
Exterior
Garage Spaces 2.0
Fence Fenced
Community Features Fifty Five and Older, Clubhouse, Dog Park, Fitness Center, Game Court, Gated, Hot Tub, Indoor Pool, Outdoor Pool, Sidewalks, Sport Court, Street Lights, Tennis Court(s), Walking Trails
Roof Type Shingle
Parking Type Driveway, Attached Garage, Garage Door Opener
Garage true
Building
Foundation Slab
Builder Name Shea
Sewer County Sewer
Water County Water
Level or Stories One
Structure Type Hardboard Siding
New Construction false
Schools
Elementary Schools Unspecified
Middle Schools Unspecified
High Schools Unspecified
Others
HOA Name AAM
Senior Community true
Restrictions Architectural Review
Acceptable Financing Cash, Conventional, FHA, VA Loan
Listing Terms Cash, Conventional, FHA, VA Loan
Special Listing Condition None
Read Less
Want to know what your home might be worth? Contact us for a FREE valuation!

Our team is ready to help you sell your home for the highest possible price ASAP
© 2024 Listings courtesy of Canopy MLS as distributed by MLS GRID. All Rights Reserved.
Bought with Albert Alvarez • The Ally Group Real Estate, LLC








