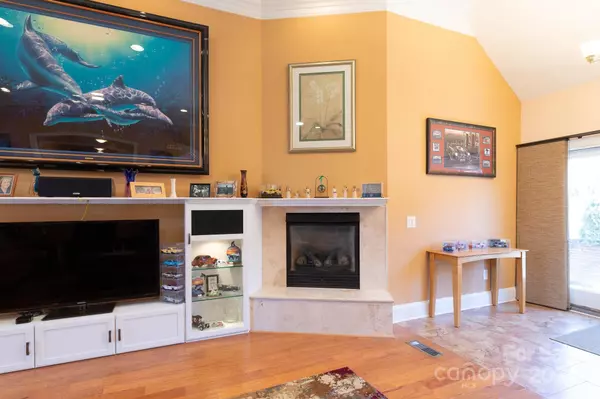$655,000
$650,000
0.8%For more information regarding the value of a property, please contact us for a free consultation.
5300 Somerset LN Harrisburg, NC 28075
4 Beds
3 Baths
2,860 SqFt
Key Details
Sold Price $655,000
Property Type Single Family Home
Sub Type Single Family Residence
Listing Status Sold
Purchase Type For Sale
Square Footage 2,860 sqft
Price per Sqft $229
Subdivision Camelot
MLS Listing ID 4122022
Sold Date 05/23/24
Bedrooms 4
Full Baths 2
Half Baths 1
Abv Grd Liv Area 2,860
Year Built 1992
Lot Size 1.890 Acres
Acres 1.89
Property Description
Beautiful custom-built brick ranch sitting on two lots, accounting for nearly 2 acres within Harrisburg, along with an in-ground saltwater pool (with brand-new liner). This home features 9ft and 12ft ceilings, custom-built cabinets in the galley-style kitchen, and large bedrooms with ample storage. The primary bedroom has access to the backyard with beautiful trey ceilings. The primary bathroom has dual vanity sinks, HEATED FLOORING, a large shower, and a walk-in closet. An oversized 2-car garage, with a ramp and additional parking for 3 cars, is perfect for storage or car lovers. This property was extensively renovated in 2009. The seller is willing to sell the home furnished - items that are tagged are NOT for sale. If you are looking for an impeccable home, privacy, a stunning pool, and a huge yard, this may be the one for you!
Location
State NC
County Cabarrus
Zoning RL
Rooms
Main Level Bedrooms 4
Interior
Interior Features Attic Stairs Pulldown, Built-in Features, Cable Prewire, Entrance Foyer, Open Floorplan, Split Bedroom, Storage, Tray Ceiling(s), Walk-In Closet(s)
Heating Central, Heat Pump, Natural Gas
Cooling Central Air, Electric
Flooring Carpet, Stone, Tile, Wood
Fireplaces Type Living Room
Fireplace true
Appliance Dishwasher, Gas Cooktop, Microwave, Refrigerator, Wall Oven
Exterior
Exterior Feature In Ground Pool
Garage Spaces 2.0
Utilities Available Cable Available, Electricity Connected, Gas
Roof Type Shingle
Garage true
Building
Lot Description Cul-De-Sac, Open Lot, Private, Other - See Remarks
Foundation Crawl Space
Sewer Public Sewer
Water City, Well
Level or Stories One
Structure Type Brick Full
New Construction false
Schools
Elementary Schools Harrisburg
Middle Schools Hickory Ridge
High Schools Hickory Ridge
Others
Senior Community false
Acceptable Financing Cash, Conventional, FHA, VA Loan
Listing Terms Cash, Conventional, FHA, VA Loan
Special Listing Condition None
Read Less
Want to know what your home might be worth? Contact us for a FREE valuation!

Our team is ready to help you sell your home for the highest possible price ASAP
© 2024 Listings courtesy of Canopy MLS as distributed by MLS GRID. All Rights Reserved.
Bought with Jason Abernethy • Allen Tate Huntersville








