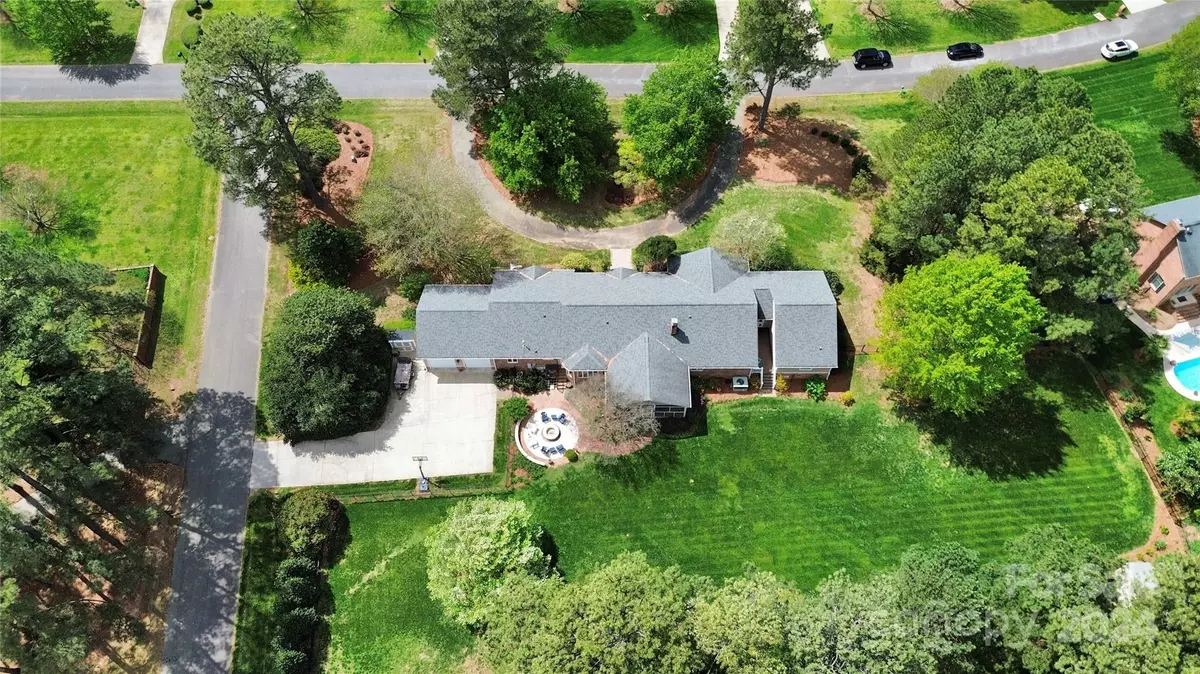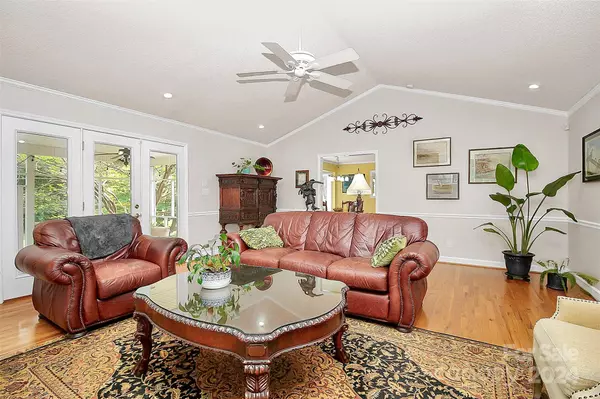$705,000
$750,000
6.0%For more information regarding the value of a property, please contact us for a free consultation.
2008 Hayes DR Rock Hill, SC 29732
5 Beds
4 Baths
3,998 SqFt
Key Details
Sold Price $705,000
Property Type Single Family Home
Sub Type Single Family Residence
Listing Status Sold
Purchase Type For Sale
Square Footage 3,998 sqft
Price per Sqft $176
Subdivision Fairlawn
MLS Listing ID 4125574
Sold Date 05/28/24
Style Ranch
Bedrooms 5
Full Baths 3
Half Baths 1
HOA Fees $6/ann
HOA Y/N 1
Abv Grd Liv Area 3,998
Year Built 1979
Lot Size 1.280 Acres
Acres 1.28
Lot Dimensions 242x229x260x209
Property Description
Sprawling brick & hardi ranch on 1.28 acre in sought after Fairlawn in the heart of Rock Hill. This impressive ranch boasts: Formal dining - Office w/ french doors - GR w/ vaulted ceiling w/ built-in's & gas fp - Kitchen w/ island, SS appl, tile flrs, mudroom/butler's pantry, craft rm/additional pantry & breakfast area - Huge bonus/rec room -
Primary suite w/ vaulted ceiling, sitting rm, 2 WIC's, updated bath & private sitting porch - 2nd primary suite w/ huge WIC & ensuite ba - Spacious secondary bedrooms. Outdoor entertaining is a dream w/ the 20x25 screen porch - Firepit - 18x18 wired shed - Garden shed - Private fenced yard - Circular driveway - Oversized 2 car garage w/ 9ft doors - Large level yard w/ beautiful mature trees & landscaping.
Updates include:Windows, roof, HVAC, electrical, appliances, carpet, whole house water filter, primary suite, garage & rec room.
Easy access to I-77, shopping, entertainment, downtown Rock Hill & Winthrop University. Professional photos 4/17
Location
State SC
County York
Zoning RC-I
Rooms
Main Level Bedrooms 5
Interior
Interior Features Attic Other, Breakfast Bar, Built-in Features, Cable Prewire, Entrance Foyer, Garden Tub, Kitchen Island, Pantry, Vaulted Ceiling(s), Walk-In Closet(s), Walk-In Pantry
Heating Central
Cooling Central Air
Flooring Carpet, Tile, Wood
Fireplaces Type Gas, Great Room
Fireplace true
Appliance Dishwasher, Double Oven, Electric Cooktop, Microwave, Wall Oven
Exterior
Exterior Feature Fire Pit
Garage Spaces 2.0
Fence Back Yard, Fenced
Roof Type Shingle
Garage true
Building
Lot Description Cleared, Level
Foundation Crawl Space, Slab
Sewer Septic Installed
Water Well
Architectural Style Ranch
Level or Stories One
Structure Type Brick Full,Hardboard Siding
New Construction false
Schools
Elementary Schools Ebinport
Middle Schools Rawlinson Road
High Schools South Pointe (Sc)
Others
HOA Name Thad Bradley-pres
Senior Community false
Acceptable Financing Cash, Conventional
Listing Terms Cash, Conventional
Special Listing Condition None
Read Less
Want to know what your home might be worth? Contact us for a FREE valuation!

Our team is ready to help you sell your home for the highest possible price ASAP
© 2024 Listings courtesy of Canopy MLS as distributed by MLS GRID. All Rights Reserved.
Bought with Jody Munn • COMPASS








