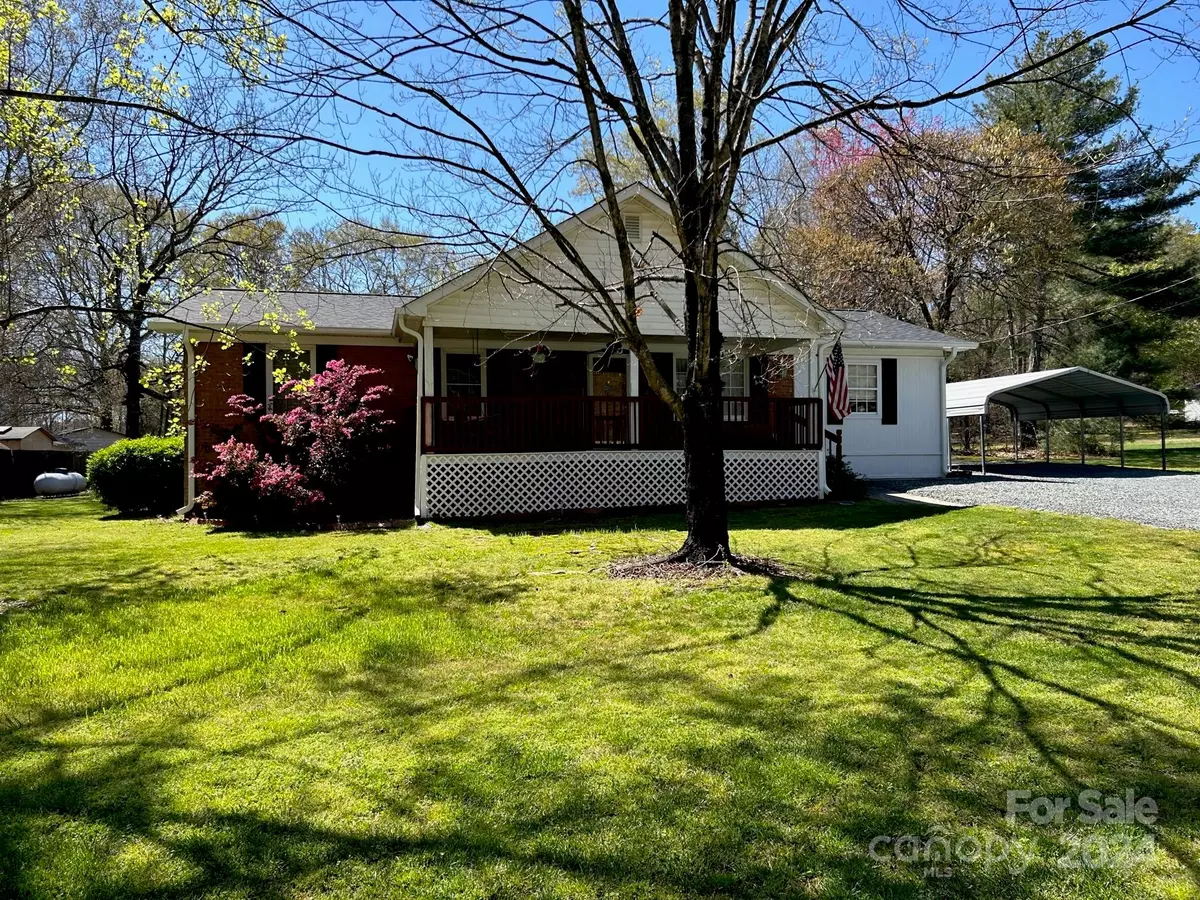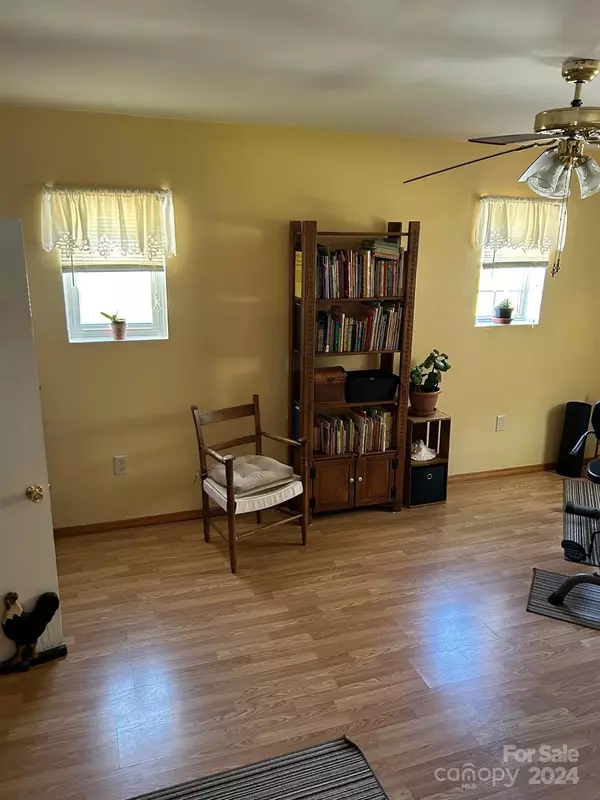$244,232
$249,900
2.3%For more information regarding the value of a property, please contact us for a free consultation.
238 Bear Claw RD Oakboro, NC 28129
3 Beds
2 Baths
1,239 SqFt
Key Details
Sold Price $244,232
Property Type Single Family Home
Sub Type Single Family Residence
Listing Status Sold
Purchase Type For Sale
Square Footage 1,239 sqft
Price per Sqft $197
MLS Listing ID 4119944
Sold Date 05/28/24
Style Ranch
Bedrooms 3
Full Baths 1
Half Baths 1
Abv Grd Liv Area 1,239
Year Built 1969
Lot Size 0.700 Acres
Acres 0.7
Property Description
This 3 bedroom brick home is neat, clean and ready to move in!!! Open kit, Breakfast room and family room. Lots of options for the Den, Could be an extra family room, play room or office. All appliances remain including a stacked washer-dryer. Large rocking chair front porch and a large covered back porch with a partially fenced in back yard. Double carport and a detached storage building all sitting on .70 acres. Lots of updates have been made to the home. Only 2 miles from Hwy 24/27. 30 minutes from Concord and Monroe. Really cute home!
Location
State NC
County Stanly
Zoning R-A
Rooms
Main Level Bedrooms 3
Interior
Interior Features Attic Other, Cable Prewire
Heating Propane
Cooling Heat Pump
Flooring Wood
Fireplace false
Appliance Electric Range, Refrigerator, Washer/Dryer
Exterior
Fence Back Yard, Partial
Community Features None
Utilities Available Cable Available
Waterfront Description None
Roof Type Shingle
Parking Type Detached Carport, Driveway, Parking Space(s)
Garage false
Building
Lot Description Level
Foundation Crawl Space
Sewer Septic Installed
Water City
Architectural Style Ranch
Level or Stories One
Structure Type Brick Partial,Hardboard Siding
New Construction false
Schools
Elementary Schools Stanfield
Middle Schools West Middle
High Schools West Stanly
Others
Senior Community false
Acceptable Financing Cash, Conventional, FHA, VA Loan
Listing Terms Cash, Conventional, FHA, VA Loan
Special Listing Condition None
Read Less
Want to know what your home might be worth? Contact us for a FREE valuation!

Our team is ready to help you sell your home for the highest possible price ASAP
© 2024 Listings courtesy of Canopy MLS as distributed by MLS GRID. All Rights Reserved.
Bought with Katherine Childers • NorthGroup Real Estate LLC








