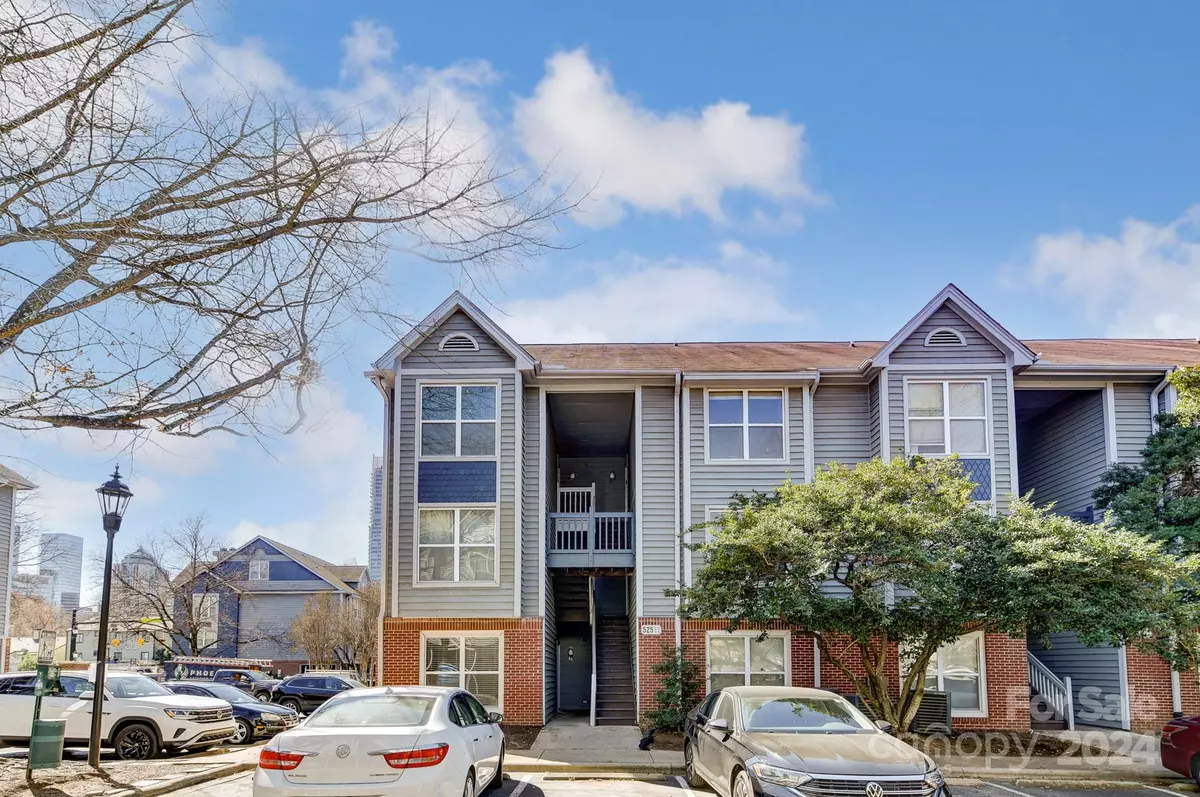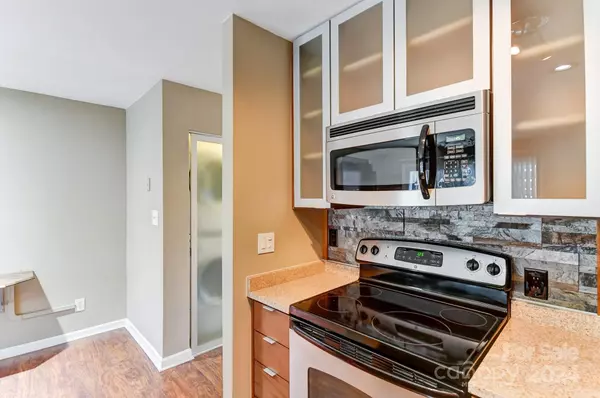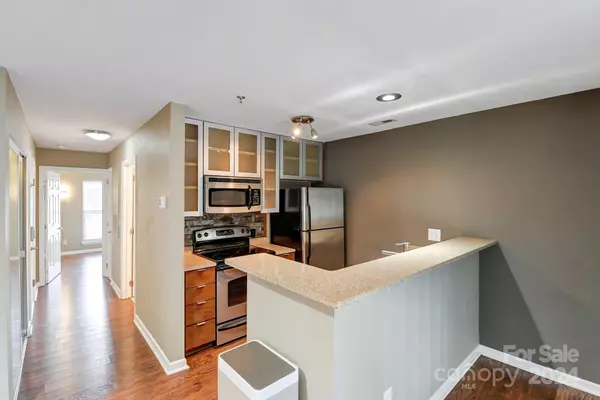$222,000
$225,000
1.3%For more information regarding the value of a property, please contact us for a free consultation.
525 Graham ST #1A Charlotte, NC 28202
1 Bed
1 Bath
527 SqFt
Key Details
Sold Price $222,000
Property Type Condo
Sub Type Condominium
Listing Status Sold
Purchase Type For Sale
Square Footage 527 sqft
Price per Sqft $421
Subdivision The Fourth Ward Square
MLS Listing ID 4110060
Sold Date 05/24/24
Style Contemporary
Bedrooms 1
Full Baths 1
HOA Fees $354/mo
HOA Y/N 1
Abv Grd Liv Area 527
Year Built 1990
Property Description
Don't miss this opportunity to live the urban lifestyle you desire. Move right into this sought-after, ground-floor end unit w/fireplace + covered patio. Conveniently situated near the front of the complex, accessibility is a breeze with no pesky stairs to climb. Well maintained w/granite counters, glass-front cabinets, vessel bath sink & upfitted bdrm walk-in closet. Luxury plank wood flooring + tile. Nestled in the vibrant heart of Uptown, this gem offers unparalleled convenience. Just a leisurely stroll to catch a game at Panther Stadium or explore the eclectic charm of Camp North End – the choice is yours! Great amenities incl refreshed fitness center/clubhouse & sparkling outdoor pool, perfect for unwinding on sunny afternoons. Entertain around the fire pit & grilling areas & enjoy the social atmosphere. Lightning-fast Google Fiber available. Storage off patio, assigned parking spot. New roof 2024 & new safety sprinkler. Flat screen TV's in living & bdrm, W/D + Fridge all convey.
Location
State NC
County Mecklenburg
Building/Complex Name The Fourth Ward Square
Zoning MUDDO
Rooms
Main Level Bedrooms 1
Interior
Interior Features Breakfast Bar, Cable Prewire, Open Floorplan, Storage, Walk-In Closet(s)
Heating Electric
Cooling Central Air
Flooring Laminate, Tile
Fireplaces Type Living Room, Wood Burning
Fireplace true
Appliance Dishwasher, Dryer, Electric Range, Electric Water Heater, Microwave, Refrigerator, Washer/Dryer
Exterior
Exterior Feature Lawn Maintenance, In Ground Pool, Storage
Community Features Clubhouse, Fitness Center, Outdoor Pool, Sidewalks, Street Lights
Utilities Available Cable Available
Garage false
Building
Lot Description End Unit
Foundation Slab
Sewer Public Sewer
Water City
Architectural Style Contemporary
Level or Stories One
Structure Type Wood
New Construction false
Schools
Elementary Schools First Ward
Middle Schools Sedgefield
High Schools Myers Park
Others
HOA Name RealManage
Senior Community false
Acceptable Financing Cash, Conventional, FHA, VA Loan
Listing Terms Cash, Conventional, FHA, VA Loan
Special Listing Condition None
Read Less
Want to know what your home might be worth? Contact us for a FREE valuation!

Our team is ready to help you sell your home for the highest possible price ASAP
© 2024 Listings courtesy of Canopy MLS as distributed by MLS GRID. All Rights Reserved.
Bought with Akela Gaines Porter • Patton Real Estate Professionals LLC








