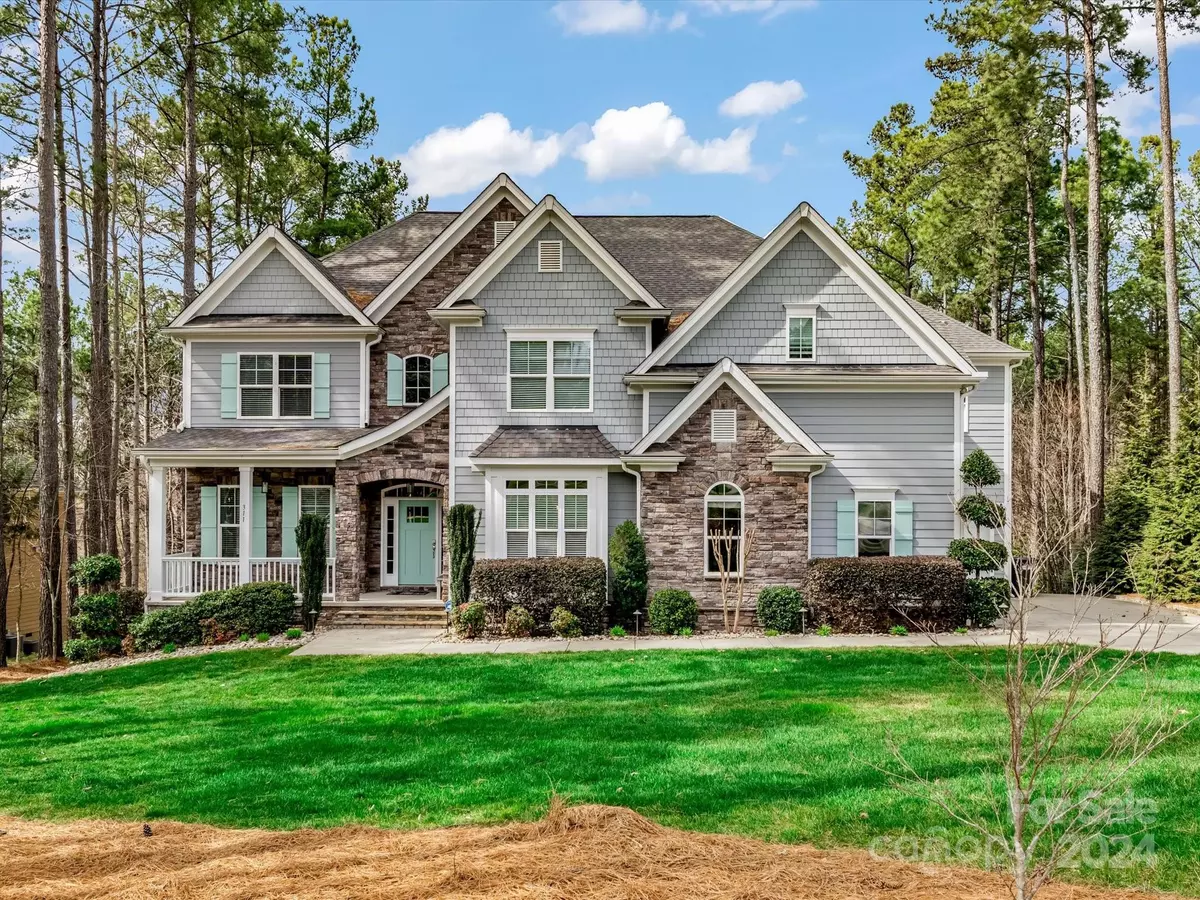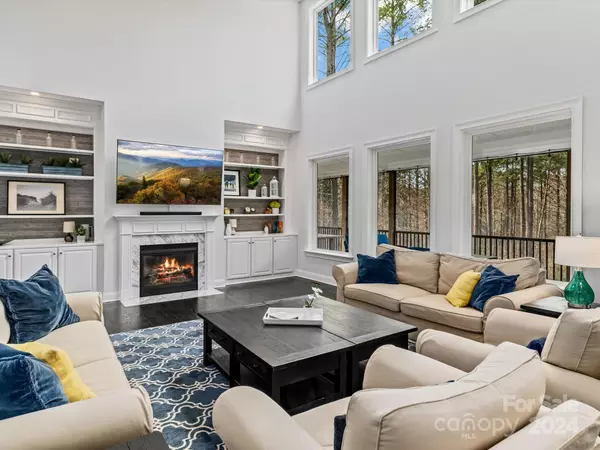$1,200,000
$1,180,000
1.7%For more information regarding the value of a property, please contact us for a free consultation.
311 Cove Creek LOOP Mooresville, NC 28117
4 Beds
5 Baths
5,031 SqFt
Key Details
Sold Price $1,200,000
Property Type Single Family Home
Sub Type Single Family Residence
Listing Status Sold
Purchase Type For Sale
Square Footage 5,031 sqft
Price per Sqft $238
Subdivision Chesapeake Pointe
MLS Listing ID 4114239
Sold Date 05/20/24
Style Transitional
Bedrooms 4
Full Baths 5
HOA Fees $100/mo
HOA Y/N 1
Abv Grd Liv Area 5,031
Year Built 2015
Lot Size 1.200 Acres
Acres 1.2
Property Description
OFFER DEADLINE MONDAY 3/18 @ 5PM. Nestled on a sprawling 1.2-acre lot, this magnificent residence offers an unparalleled blend of elegance and functionality. Hosting guests is a breeze with a convenient first-floor guest room, while the gourmet kitchen is a culinary enthusiast's delight, boasting quartz countertops, a spacious island, a gas cooktop, double wall ovens, and stainless-steel appliances. Retreat to the lavish primary suite, complete with an enviable walk-in closet. The home features generously sized bedrooms and a huge bonus room, ideal for relaxation or entertainment. Quality upgrades abound, ensuring both style and comfort. The screened back deck, perfect for al fresco dining or enjoying the serene surroundings. Plus, residents can take advantage of the community pool for endless summer fun. With a vehicle charging outlet in the garage and access to top-notch schools, this home truly has it all. Don't miss out on this exceptional opportunity to make this your forever home
Location
State NC
County Iredell
Zoning R20
Rooms
Main Level Bedrooms 1
Interior
Interior Features Built-in Features, Drop Zone, Entrance Foyer, Garden Tub, Kitchen Island, Open Floorplan, Pantry, Storage, Tray Ceiling(s), Vaulted Ceiling(s), Walk-In Closet(s)
Heating Forced Air, Natural Gas, Zoned
Cooling Ceiling Fan(s), Central Air, Zoned
Flooring Carpet, Tile, Wood
Fireplaces Type Gas, Gas Log, Great Room, Keeping Room
Fireplace true
Appliance Bar Fridge, Dishwasher, Disposal, Double Oven, Dryer, Exhaust Fan, Gas Cooktop, Microwave, Plumbed For Ice Maker, Refrigerator, Self Cleaning Oven, Tankless Water Heater, Washer, Water Softener
Exterior
Exterior Feature In-Ground Irrigation
Garage Spaces 3.0
Community Features Cabana, Outdoor Pool, Playground, Sidewalks
Utilities Available Cable Available, Fiber Optics, Gas, Underground Power Lines, Underground Utilities
Roof Type Shingle
Garage true
Building
Foundation Crawl Space
Sewer Septic Installed
Water Community Well
Architectural Style Transitional
Level or Stories Two and a Half
Structure Type Fiber Cement,Stone Veneer
New Construction false
Schools
Elementary Schools Woodland Heights
Middle Schools Woodland Heights
High Schools Lake Norman
Others
HOA Name CAMS
Senior Community false
Special Listing Condition Relocation
Read Less
Want to know what your home might be worth? Contact us for a FREE valuation!

Our team is ready to help you sell your home for the highest possible price ASAP
© 2024 Listings courtesy of Canopy MLS as distributed by MLS GRID. All Rights Reserved.
Bought with Thomas Hocker • EXP Realty LLC Mooresville








