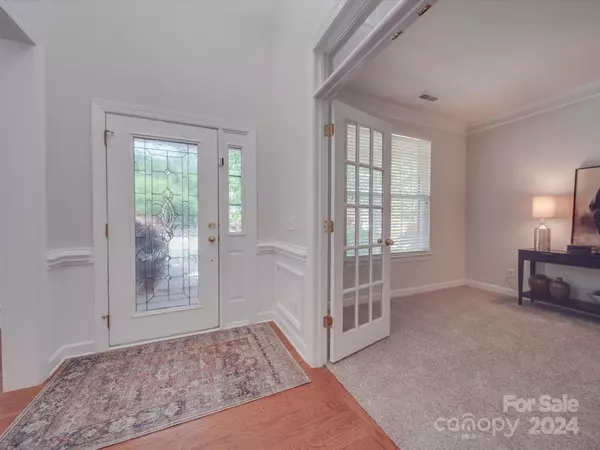$675,000
$650,000
3.8%For more information regarding the value of a property, please contact us for a free consultation.
4820 Sandtyn DR Waxhaw, NC 28173
5 Beds
3 Baths
2,972 SqFt
Key Details
Sold Price $675,000
Property Type Single Family Home
Sub Type Single Family Residence
Listing Status Sold
Purchase Type For Sale
Square Footage 2,972 sqft
Price per Sqft $227
Subdivision New Towne Village
MLS Listing ID 4130473
Sold Date 05/20/24
Style Transitional
Bedrooms 5
Full Baths 2
Half Baths 1
Construction Status Completed
HOA Fees $72/qua
HOA Y/N 1
Abv Grd Liv Area 2,972
Year Built 2003
Lot Size 0.490 Acres
Acres 0.49
Lot Dimensions 92X235X92x231
Property Sub-Type Single Family Residence
Property Description
Beautiful & Spacious 5-bedroom home with a 3-car garage. This home features: A luxurious renovated owner's Bathroom with new fixtures, flooring, quartz countertop, clawfoot tub, tiled shower with frameless glass & mirrors. Brand new carpet & freshly painted interior throughout, new lights in 2nd floor full bath, 2 new HVAC units in 7/19, new water heater in 1/24 & new garage door motors. Walk into this well-appointed home with hardwood floors throughout most of the main floor, an elegant dining room, an office with french doors, an open great room to the kitchen area & a light filled room off the kitchen which can used as a 2nd office, playroom, craft room, etc. The kitchen has white cabinets (4 with glass fronts), granite counters & SS appliances. The 2nd floor has 5 bedrooms & a bonus room with closets & storage that could be a 6th bedroom. The backyard is huge, flat, landscaped with fresh mulch & fenced. Sit on your rocking chair front porch. Walk or drive to the community pool.
Location
State NC
County Union
Zoning AF8
Interior
Interior Features Attic Stairs Pulldown, Cable Prewire, Entrance Foyer, Kitchen Island, Pantry, Storage, Tray Ceiling(s), Walk-In Closet(s)
Heating Forced Air, Natural Gas
Cooling Ceiling Fan(s), Central Air
Flooring Carpet, Tile, Wood
Fireplaces Type Gas, Gas Log, Gas Vented, Great Room
Fireplace true
Appliance Dishwasher, Disposal, Electric Oven, Gas Water Heater, Microwave, Plumbed For Ice Maker, Self Cleaning Oven
Laundry Laundry Room, Upper Level
Exterior
Exterior Feature In-Ground Irrigation
Garage Spaces 3.0
Fence Back Yard, Fenced
Community Features Clubhouse, Outdoor Pool, Playground
Utilities Available Cable Available, Cable Connected, Electricity Connected
Roof Type Composition
Street Surface Concrete,Paved
Porch Covered, Front Porch, Patio
Garage true
Building
Lot Description Level, Private
Foundation Slab
Sewer Public Sewer
Water City
Architectural Style Transitional
Level or Stories Two
Structure Type Brick Partial,Vinyl
New Construction false
Construction Status Completed
Schools
Elementary Schools Wesley Chapel
Middle Schools Cuthbertson
High Schools Cuthbertson
Others
HOA Name Braesael Management
Senior Community false
Restrictions Architectural Review
Acceptable Financing Cash, Conventional, FHA, VA Loan
Listing Terms Cash, Conventional, FHA, VA Loan
Special Listing Condition None
Read Less
Want to know what your home might be worth? Contact us for a FREE valuation!

Our team is ready to help you sell your home for the highest possible price ASAP
© 2025 Listings courtesy of Canopy MLS as distributed by MLS GRID. All Rights Reserved.
Bought with Libby Offnick • RE/MAX Executive







