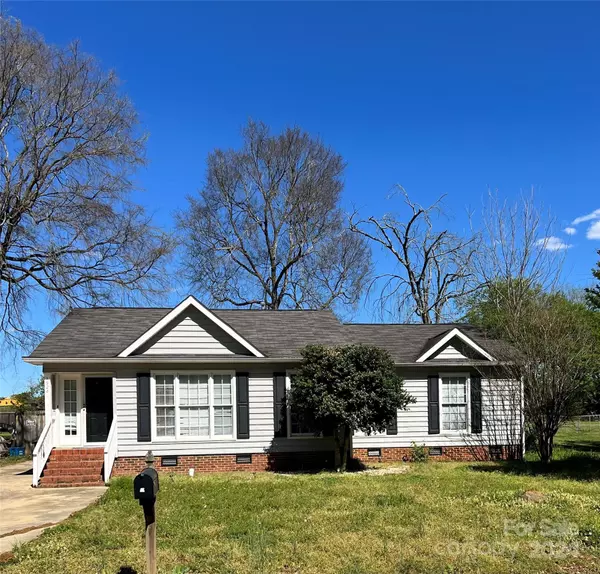$313,000
$315,000
0.6%For more information regarding the value of a property, please contact us for a free consultation.
1928 Aldersgate RD Rock Hill, SC 29732
3 Beds
2 Baths
1,568 SqFt
Key Details
Sold Price $313,000
Property Type Single Family Home
Sub Type Single Family Residence
Listing Status Sold
Purchase Type For Sale
Square Footage 1,568 sqft
Price per Sqft $199
Subdivision Hidden Forest
MLS Listing ID 4126674
Sold Date 05/15/24
Style Ranch
Bedrooms 3
Full Baths 2
Construction Status Completed
Abv Grd Liv Area 1,568
Year Built 1995
Lot Size 0.260 Acres
Acres 0.26
Lot Dimensions 77x 159x 65x 161
Property Description
Charming 3 bedroom/ 2 bath ranch with tons of storage, fenced backyard, 1 car detached garage with power and AC unit. Conveniently located close to shopping and restaurants and close to Charlotte. All appliances to stay!
Location
State SC
County York
Zoning SF-5
Rooms
Main Level Bedrooms 3
Interior
Interior Features Storage, Walk-In Closet(s)
Heating Central
Cooling Central Air
Fireplaces Type Gas, Living Room
Fireplace true
Appliance Dishwasher, Disposal, Electric Oven, Electric Water Heater, Microwave, Refrigerator
Exterior
Exterior Feature Other - See Remarks
Garage Spaces 1.0
Fence Back Yard, Fenced, Privacy, Wood
Utilities Available Cable Available, Electricity Connected
Roof Type Composition
Garage true
Building
Lot Description Cleared
Foundation Crawl Space
Sewer Public Sewer
Water City
Architectural Style Ranch
Level or Stories One
Structure Type Vinyl
New Construction false
Construction Status Completed
Schools
Elementary Schools India Hook
Middle Schools Sullivan
High Schools Rock Hill
Others
Senior Community false
Acceptable Financing Cash, Conventional, FHA, VA Loan
Listing Terms Cash, Conventional, FHA, VA Loan
Special Listing Condition None
Read Less
Want to know what your home might be worth? Contact us for a FREE valuation!

Our team is ready to help you sell your home for the highest possible price ASAP
© 2024 Listings courtesy of Canopy MLS as distributed by MLS GRID. All Rights Reserved.
Bought with Juan Petrovich • Petrovich Realty






