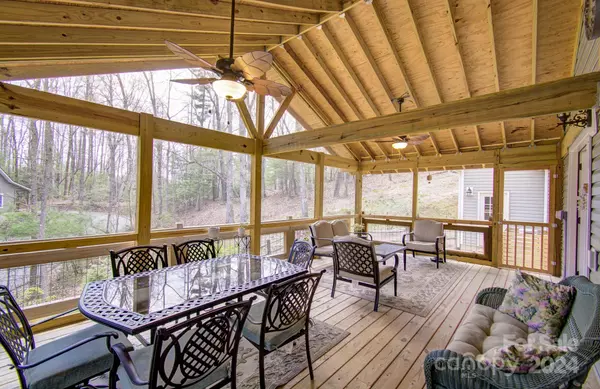$637,000
$650,000
2.0%For more information regarding the value of a property, please contact us for a free consultation.
24 Caroline LN Pisgah Forest, NC 28768
3 Beds
2 Baths
1,680 SqFt
Key Details
Sold Price $637,000
Property Type Single Family Home
Sub Type Single Family Residence
Listing Status Sold
Purchase Type For Sale
Square Footage 1,680 sqft
Price per Sqft $379
Subdivision Middlemount
MLS Listing ID 4127489
Sold Date 05/16/24
Style Traditional
Bedrooms 3
Full Baths 2
Construction Status Completed
HOA Fees $25/ann
HOA Y/N 1
Abv Grd Liv Area 1,680
Year Built 2020
Lot Size 0.930 Acres
Acres 0.93
Property Description
Welcome to your private oasis nestled in the trees of Pisgah Forest! Step inside to discover a home that was meticulously thought through in it’s design. Between the custom window treatments throughout the house, to the energy efficient heating & cooling system, tankless water heater, & the wood burning fireplace in the living room - the design of this home is second to none. Built in December 2020, this charming three-bed, two-bath home with a oversized two car garage is just a short eight-minute drive to downtown Brevard & Pisgah National Forest, & six minutes to Brevard’s Greenway - truly a nature lovers paradise. Outside, a stunning water feature adds a touch of serenity to the beautifully landscaped yard that sits on almost an acre. Last but certainly not least, this home has a large screened-in deck that is the center for almost all of your gatherings and walks out to a beautiful custom flagstone patio with a water feature as the centerpiece! Be sure to schedule a showing today!
Location
State NC
County Transylvania
Zoning OU
Rooms
Main Level Bedrooms 3
Interior
Interior Features Attic Stairs Pulldown, Kitchen Island, Open Floorplan, Vaulted Ceiling(s)
Heating Central, Electric
Cooling Central Air, Electric
Flooring Carpet, Tile, Vinyl
Fireplaces Type Living Room, Wood Burning
Fireplace true
Appliance Dishwasher, Gas Oven, Gas Range, Microwave, Plumbed For Ice Maker, Propane Water Heater, Refrigerator, Tankless Water Heater
Exterior
Garage Spaces 2.0
Fence Back Yard, Fenced, Partial, Wood
Utilities Available Propane
Roof Type Shingle
Parking Type Driveway, Attached Garage, Garage Faces Front
Garage true
Building
Lot Description Wooded
Foundation Crawl Space
Sewer Septic Installed
Water Well
Architectural Style Traditional
Level or Stories One
Structure Type Vinyl
New Construction false
Construction Status Completed
Schools
Elementary Schools Brevard
Middle Schools Brevard
High Schools Brevard
Others
HOA Name James Hardy
Senior Community false
Restrictions Architectural Review,Building,Livestock Restriction,Square Feet,Use
Acceptable Financing Cash, Conventional, FHA, USDA Loan, VA Loan
Listing Terms Cash, Conventional, FHA, USDA Loan, VA Loan
Special Listing Condition None
Read Less
Want to know what your home might be worth? Contact us for a FREE valuation!

Our team is ready to help you sell your home for the highest possible price ASAP
© 2024 Listings courtesy of Canopy MLS as distributed by MLS GRID. All Rights Reserved.
Bought with Jay Kaiser • BluAxis Realty








