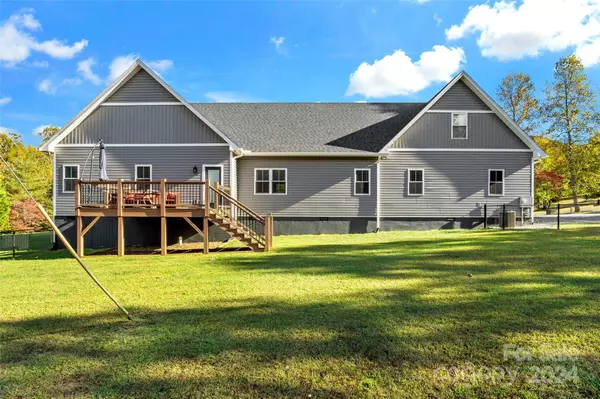$615,000
$619,000
0.6%For more information regarding the value of a property, please contact us for a free consultation.
307 Deer Meadow CIR Marion, NC 28752
3 Beds
4 Baths
2,900 SqFt
Key Details
Sold Price $615,000
Property Type Single Family Home
Sub Type Single Family Residence
Listing Status Sold
Purchase Type For Sale
Square Footage 2,900 sqft
Price per Sqft $212
Subdivision Deer Meadow
MLS Listing ID 4077665
Sold Date 05/16/24
Bedrooms 3
Full Baths 3
Half Baths 1
Abv Grd Liv Area 2,900
Year Built 2019
Lot Size 3.280 Acres
Acres 3.28
Lot Dimensions irregular
Property Description
Welcome to Deer Meadow, A quiet neighborhood in the Glenwood Community. This Beautiful modern farmhouse is sitting on 3.28 well-kept acres and is one of only 4 houses in the development currently. It features 3 Bedrooms, 2.5 baths on the main level, plus it has a large bonus room with full bath above the 2-car garage. Primary suite has a large bath that includes large soaking tub with wood accent, dual vanities and tile floors. The kitchen includes a Walk-in pantry for storage, beautiful custom cabinets, and quartz counter tops. The house has several other nice upgrades including, 5-inch oak hard wood floors, rennai tankless water heater, 420 square feet of covered front porch, Trex back deck with fenced in yard and a built-in fire pit. Listing includes lots 1,2,4,5 in Deer Meadow Subdivision. This is a must see!
Location
State NC
County Mcdowell
Zoning none
Rooms
Main Level Bedrooms 3
Interior
Interior Features Vaulted Ceiling(s)
Heating Heat Pump
Cooling Heat Pump
Flooring Tile, Vinyl, Wood
Fireplaces Type Propane
Fireplace true
Appliance Dishwasher, Electric Range, Refrigerator
Exterior
Exterior Feature Fire Pit
Garage Spaces 2.0
Fence Back Yard
Community Features None
Utilities Available Propane, Underground Power Lines, Wired Internet Available
Waterfront Description None
View Year Round
Roof Type Shingle
Parking Type Driveway
Garage true
Building
Lot Description Cleared
Foundation Crawl Space
Sewer Septic Installed
Water Well
Level or Stories One and One Half
Structure Type Vinyl
New Construction false
Schools
Elementary Schools Glenwood
Middle Schools East Mcdowell
High Schools Mcdowell
Others
Senior Community false
Restrictions Deed,Subdivision
Acceptable Financing Cash, Conventional, FHA, USDA Loan, VA Loan
Horse Property None
Listing Terms Cash, Conventional, FHA, USDA Loan, VA Loan
Special Listing Condition None
Read Less
Want to know what your home might be worth? Contact us for a FREE valuation!

Our team is ready to help you sell your home for the highest possible price ASAP
© 2024 Listings courtesy of Canopy MLS as distributed by MLS GRID. All Rights Reserved.
Bought with Tara Smith • Allen Tate Statesville








