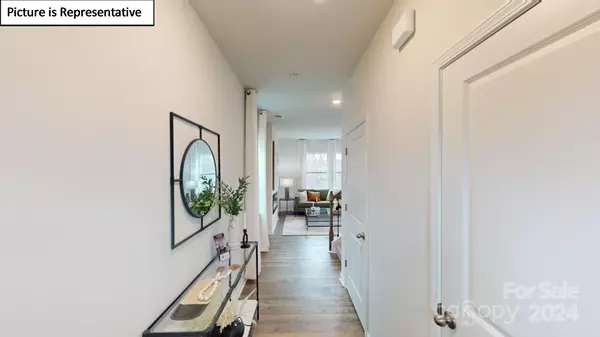$379,000
$379,000
For more information regarding the value of a property, please contact us for a free consultation.
4542 Opus LN Charlotte, NC 28214
4 Beds
3 Baths
1,613 SqFt
Key Details
Sold Price $379,000
Property Type Single Family Home
Sub Type Single Family Residence
Listing Status Sold
Purchase Type For Sale
Square Footage 1,613 sqft
Price per Sqft $234
Subdivision Northway At Thorn Bluff
MLS Listing ID 4125441
Sold Date 05/14/24
Style Transitional
Bedrooms 4
Full Baths 2
Half Baths 1
Construction Status Completed
HOA Fees $100/qua
HOA Y/N 1
Abv Grd Liv Area 1,613
Year Built 2024
Lot Size 6,534 Sqft
Acres 0.15
Property Description
FINAL OPPORTUNITIES! The Taylor is a spacious & modern two-story home, built with impeccable craftmanship. The home offers four bedrooms, two & a half bathrooms & two-car garage. The moment you step inside the home, you'll be greeted by a foyer which invites into the center of the home. At the heart of the home is a spacious living and dining room that blends together with the family room and kitchen, creating airy feel. The gourmet kitchen is well equipped with stainless steel appliances, ample cabinet storage, and a walk-in pantry. The primary suite feels like a private retreat & offers an en-suite bathroom with dual vanities & a walk in closet. The additional three bedrooms provide privacy and comfort and share access to a secondary bathroom with dual vanities. The laundry room completes the second floor. Outback is a patio, perfect for outdoor entertaining or enjoying beautiful weather. Homesite 16
Location
State NC
County Mecklenburg
Zoning Res
Interior
Interior Features Attic Stairs Pulldown, Cable Prewire, Entrance Foyer, Open Floorplan, Pantry, Walk-In Pantry
Heating Heat Pump
Cooling Central Air, Zoned
Flooring Carpet, Vinyl
Fireplaces Type Electric
Fireplace true
Appliance Dishwasher, Disposal, Electric Range, Electric Water Heater, Microwave
Laundry Electric Dryer Hookup, Laundry Room, Upper Level
Exterior
Garage Spaces 2.0
Roof Type Fiberglass
Street Surface Concrete
Porch Patio
Garage true
Building
Lot Description Corner Lot
Foundation Slab
Builder Name DR Horton
Sewer Public Sewer
Water City
Architectural Style Transitional
Level or Stories Two
Structure Type Stone,Vinyl
New Construction true
Construction Status Completed
Schools
Elementary Schools Whitewater Academy
Middle Schools Whitewater
High Schools West Mecklenburg
Others
Senior Community false
Acceptable Financing Cash, Conventional, FHA, VA Loan
Listing Terms Cash, Conventional, FHA, VA Loan
Special Listing Condition None
Read Less
Want to know what your home might be worth? Contact us for a FREE valuation!

Our team is ready to help you sell your home for the highest possible price ASAP
© 2025 Listings courtesy of Canopy MLS as distributed by MLS GRID. All Rights Reserved.
Bought with Non Member • Canopy Administration







