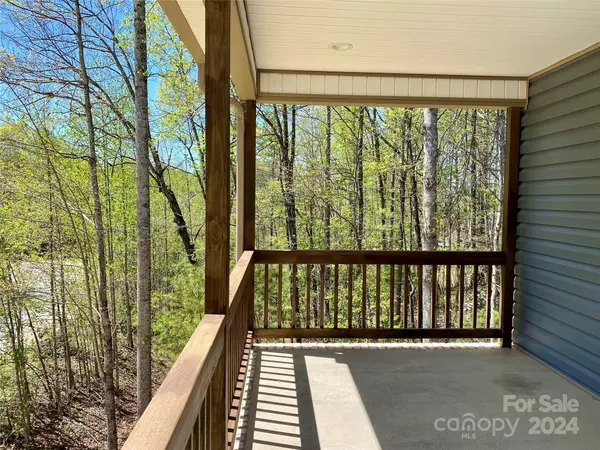$339,900
$339,900
For more information regarding the value of a property, please contact us for a free consultation.
1215 Winter PL SW Lenoir, NC 28645
3 Beds
2 Baths
1,597 SqFt
Key Details
Sold Price $339,900
Property Type Single Family Home
Sub Type Single Family Residence
Listing Status Sold
Purchase Type For Sale
Square Footage 1,597 sqft
Price per Sqft $212
Subdivision Summerhill
MLS Listing ID 4128919
Sold Date 05/14/24
Bedrooms 3
Full Baths 2
Construction Status Completed
Abv Grd Liv Area 1,597
Year Built 2024
Lot Size 9,147 Sqft
Acres 0.21
Property Sub-Type Single Family Residence
Property Description
NEW CONSTRUCTION in the sweet and desired Summerhill Community. You will love this home. Unique in style with a private front porch accessed only from the inside of the home. Perfect for that quiet morning or after work relaxing. 3 Bedrooms and 2 Baths with a split bedroom plan. You will fall in love with the size of the large open living area and kitchen. Door from kitchen to outside back deck is lined on 2 sides with a green area of the community that will not be developed. Builders have gone the extra mile on this one with a separate bar/computer nook, two toned cabinets with accent shelves, perfect for the decorator's touch, recessed lighting and more. All stainless appliances are included and a very nice farm style sink. The primary suite includes a walk-in closet, double vanity and oversized shower. 2 additional bedrooms with double door closets. Ceiling Fans throughout. Summerhill is a wonderful area, convenient to downtown Lenoir, the walking park, and views of the mountains.
Location
State NC
County Caldwell
Zoning CZ
Rooms
Main Level Bedrooms 3
Interior
Interior Features Kitchen Island, Split Bedroom, Walk-In Closet(s)
Heating Heat Pump
Cooling Heat Pump
Appliance Dishwasher, Electric Range, Microwave, Refrigerator
Laundry In Bathroom
Exterior
Garage Spaces 2.0
Roof Type Shingle
Street Surface Concrete,Paved
Garage true
Building
Lot Description Cul-De-Sac, End Unit, Green Area, Sloped
Foundation Crawl Space
Sewer Public Sewer
Water City
Level or Stories One
Structure Type Brick Partial,Vinyl
New Construction true
Construction Status Completed
Schools
Elementary Schools Davenport
Middle Schools William Lenoir
High Schools Hibriten
Others
Senior Community false
Acceptable Financing Construction Perm Loan, Conventional, FHA, USDA Loan, VA Loan
Listing Terms Construction Perm Loan, Conventional, FHA, USDA Loan, VA Loan
Special Listing Condition None
Read Less
Want to know what your home might be worth? Contact us for a FREE valuation!

Our team is ready to help you sell your home for the highest possible price ASAP
© 2025 Listings courtesy of Canopy MLS as distributed by MLS GRID. All Rights Reserved.
Bought with Judith Sullivan • Five Stone Real Estate, LLC







