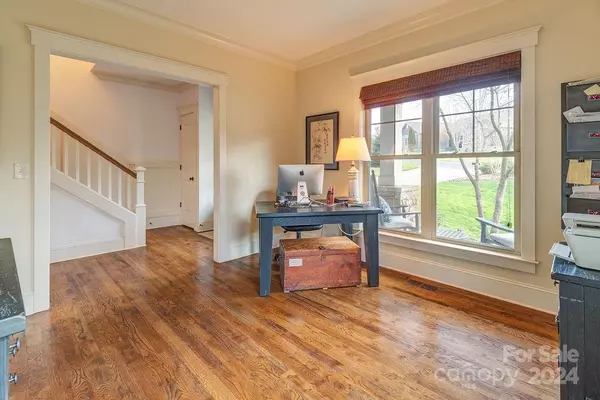$830,000
$825,000
0.6%For more information regarding the value of a property, please contact us for a free consultation.
17 Slippery Rock DR Fletcher, NC 28732
3 Beds
3 Baths
2,541 SqFt
Key Details
Sold Price $830,000
Property Type Single Family Home
Sub Type Single Family Residence
Listing Status Sold
Purchase Type For Sale
Square Footage 2,541 sqft
Price per Sqft $326
Subdivision Robinson Creek
MLS Listing ID 4120458
Sold Date 05/14/24
Style Arts and Crafts
Bedrooms 3
Full Baths 2
Half Baths 1
HOA Fees $35/ann
HOA Y/N 1
Abv Grd Liv Area 2,541
Year Built 2014
Lot Size 0.610 Acres
Acres 0.61
Property Sub-Type Single Family Residence
Property Description
Immaculate Craftsman in the quiet and friendly neighborhood of Robinson Creek, only 20 mins to downtown AVL & convenient to Fairview, Fletcher and Airport. Enter through the rocking chair front porch into a home that's light and bright with large windows throughout with a wide-open floor plan. It features hardwood floors, stainless appliances including a recent Bosch dishwasher. Kitchen has quartz counters, a great pantry & island with bar seating. Spacious dining area into cozy living room with stone surround natural gas FP, then into owner's favorite feature of the house - the three+ season sunroom! Owners use their "treehouse" porch year round and enjoy views into the back yard. Back has a sweet fire pit, seating area, raised beds ready to plant. Left side lot is a Wildlife Refuge with blueberries, raspberries and lots of blooming plants and the birds love it! Spacious primary BR on main level, bath includes step-in shower & relaxing tub. 2 upstairs BRs have a Jack & Jill bath.
Location
State NC
County Buncombe
Zoning R-3
Rooms
Main Level Bedrooms 1
Interior
Interior Features Attic Other, Cathedral Ceiling(s), Kitchen Island, Open Floorplan, Pantry, Split Bedroom, Storage, Walk-In Closet(s)
Heating Central, Forced Air, Natural Gas
Cooling Central Air
Flooring Carpet, Tile, Wood
Fireplaces Type Gas Log, Living Room
Fireplace true
Appliance Dishwasher, Disposal, Gas Cooktop, Gas Range, Gas Water Heater, Microwave, Refrigerator, Washer/Dryer
Laundry Utility Room
Exterior
Exterior Feature Fire Pit
Garage Spaces 2.0
Utilities Available Cable Available, Cable Connected, Electricity Connected, Gas, Satellite Internet Available, Underground Power Lines, Underground Utilities, Wired Internet Available
Roof Type Composition
Street Surface Asphalt,Paved
Porch Covered, Front Porch, Glass Enclosed, Porch
Garage true
Building
Lot Description Level, Private, Sloped, Wooded
Foundation Crawl Space
Sewer Septic Installed
Water City
Architectural Style Arts and Crafts
Level or Stories Two
Structure Type Hardboard Siding
New Construction false
Schools
Elementary Schools Glen Arden/Koontz
Middle Schools Cane Creek
High Schools T.C. Roberson
Others
HOA Name Bill Trometer
Senior Community false
Acceptable Financing Cash, Conventional
Listing Terms Cash, Conventional
Special Listing Condition None
Read Less
Want to know what your home might be worth? Contact us for a FREE valuation!

Our team is ready to help you sell your home for the highest possible price ASAP
© 2025 Listings courtesy of Canopy MLS as distributed by MLS GRID. All Rights Reserved.
Bought with Heather Frank • RE/MAX Executive







