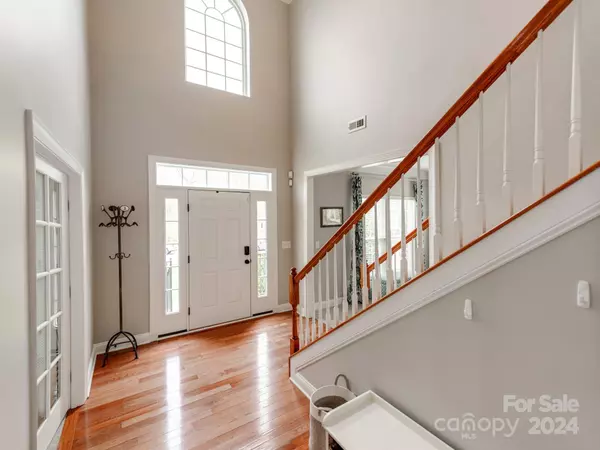$775,000
$740,000
4.7%For more information regarding the value of a property, please contact us for a free consultation.
3839 Hounslow LN Harrisburg, NC 28075
5 Beds
4 Baths
3,844 SqFt
Key Details
Sold Price $775,000
Property Type Single Family Home
Sub Type Single Family Residence
Listing Status Sold
Purchase Type For Sale
Square Footage 3,844 sqft
Price per Sqft $201
Subdivision Abbington
MLS Listing ID 4125379
Sold Date 05/14/24
Bedrooms 5
Full Baths 3
Half Baths 1
HOA Fees $62/ann
HOA Y/N 1
Abv Grd Liv Area 3,844
Year Built 2010
Lot Size 0.430 Acres
Acres 0.43
Property Sub-Type Single Family Residence
Property Description
Beautiful home in highly sought after Abbington neighborhood is a must see!! You are greeted by a 2 story entry way, walk into spacious kitchen w/ white cabinets, grnt countertops, tile backsplash, SS appliances. You will love double ovens & gas stove, choose to eat at large kitchen island or roomy breakfast area. Entertain in the family room w/ open concept from kitchen, as well as living room that opens into dining area. Home boasts 5 bedrooms, w/ an additional large bonus rm, & one bedroom is a second primary suite on main floor. The generous primary suite has a tray ceiling, primary bathroom has dual vanities, & large walk-in closet. Secondary bedrooms are separated by hallway. Fully remodeled in 2023: hall bath boasts dual sinks, tile floor & shower. Your favorite place may be the screened in porch overlooking the backyard, composite deck, fan, & tv outlet. Backyard has an outside kitchen area w/ built-in flat top griddle, fridge,& fire pit area. So much to love about this home!
Location
State NC
County Cabarrus
Zoning CURM-1
Rooms
Main Level Bedrooms 1
Interior
Interior Features Attic Stairs Pulldown, Entrance Foyer, Kitchen Island, Open Floorplan, Pantry, Tray Ceiling(s), Walk-In Closet(s)
Heating Central, Ductless, Natural Gas
Cooling Central Air, Ductless
Flooring Carpet, Hardwood, Tile, Vinyl
Fireplaces Type Family Room, Gas
Fireplace true
Appliance Dishwasher, Disposal, Double Oven, Gas Cooktop, Microwave, Wall Oven
Laundry Electric Dryer Hookup, Laundry Room, Main Level
Exterior
Exterior Feature Fire Pit, Gas Grill, Outdoor Kitchen
Garage Spaces 2.0
Fence Back Yard, Fenced, Stone
Community Features Clubhouse, Outdoor Pool, Playground, Sidewalks, Tennis Court(s)
Roof Type Shingle
Street Surface Concrete,Paved
Porch Covered, Patio, Rear Porch, Screened
Garage true
Building
Lot Description Cul-De-Sac
Foundation Crawl Space
Sewer Public Sewer
Water City
Level or Stories Two
Structure Type Brick Partial
New Construction false
Schools
Elementary Schools Hickory Ridge
Middle Schools Hickory Ridge
High Schools Hickory Ridge
Others
HOA Name Evergreen Lifestyle Management
Senior Community false
Acceptable Financing Cash, Conventional
Listing Terms Cash, Conventional
Special Listing Condition None
Read Less
Want to know what your home might be worth? Contact us for a FREE valuation!

Our team is ready to help you sell your home for the highest possible price ASAP
© 2025 Listings courtesy of Canopy MLS as distributed by MLS GRID. All Rights Reserved.
Bought with Jackie Albrecht • Helen Adams Realty







