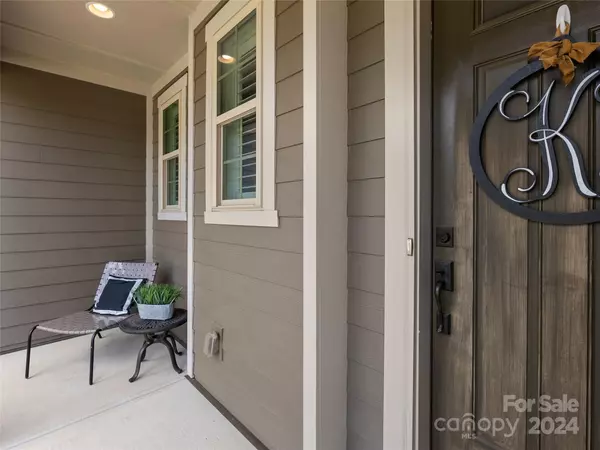$760,000
$728,000
4.4%For more information regarding the value of a property, please contact us for a free consultation.
17538 Julees Walk LN Davidson, NC 28036
4 Beds
4 Baths
3,563 SqFt
Key Details
Sold Price $760,000
Property Type Single Family Home
Sub Type Single Family Residence
Listing Status Sold
Purchase Type For Sale
Square Footage 3,563 sqft
Price per Sqft $213
Subdivision Davidson East
MLS Listing ID 4118759
Sold Date 05/13/24
Bedrooms 4
Full Baths 4
Construction Status Completed
HOA Fees $34
HOA Y/N 1
Abv Grd Liv Area 1,858
Year Built 2018
Lot Size 9,278 Sqft
Acres 0.213
Property Description
Situated in Davidson East on a peaceful cul-de-sac street, this ranch-style home offers tranquility and convenience. Step into a spacious foyer, setting the tone for the modern elegance found within. Oversized windows flood the interior with natural sunlight creating an open and airy atmosphere. The living space effortlessly flows into the modern kitchen, ideal for both gatherings and everyday use. The main floor primary bedroom offers ample space for relaxation, complemented by an en-suite bath that conveniently connects to the laundry room, simplifying daily chores. Descend to the lower level to discover a generously-sized living area, two additional bedrooms, and a versatile multipurpose room, offering space for guests, hobbies, or entertainment. The fenced backyard features vibrant greenery, elegant design, and a tranquil atmosphere, creating an outdoor haven for unwinding amidst nature's beauty. Seize the chance to make this incredible home yours!
Location
State NC
County Mecklenburg
Zoning SFR
Rooms
Basement Finished, Storage Space, Walk-Out Access
Main Level Bedrooms 2
Interior
Interior Features Attic Stairs Pulldown, Built-in Features, Cable Prewire, Entrance Foyer, Hot Tub, Kitchen Island, Open Floorplan, Pantry, Storage, Walk-In Closet(s), Walk-In Pantry
Heating Central, Electric
Cooling Ceiling Fan(s), Central Air, Electric
Flooring Carpet, Tile, Vinyl
Fireplaces Type Family Room, Gas
Fireplace true
Appliance Convection Oven, Dishwasher, Disposal, Electric Oven, Electric Water Heater, Exhaust Fan, Exhaust Hood, Gas Cooktop, Microwave, Oven, Plumbed For Ice Maker
Exterior
Exterior Feature In-Ground Irrigation
Garage Spaces 2.0
Fence Back Yard, Fenced
Community Features Clubhouse, Outdoor Pool, Picnic Area, Playground, Sidewalks, Street Lights, Walking Trails
Utilities Available Cable Connected, Electricity Connected, Gas, Phone Connected, Underground Power Lines, Underground Utilities
Roof Type Shingle
Parking Type Driveway, Attached Garage, Garage Faces Front, Keypad Entry, On Street
Garage true
Building
Lot Description Cul-De-Sac, Wooded
Foundation Basement
Builder Name Cal-Atlantic
Sewer Public Sewer
Water City
Level or Stories One
Structure Type Fiber Cement
New Construction false
Construction Status Completed
Schools
Elementary Schools Davidson K-8
Middle Schools Davidson K-8
High Schools William Amos Hough
Others
HOA Name Davidson East Owners Association, INC
Senior Community false
Acceptable Financing Cash, Conventional, VA Loan
Listing Terms Cash, Conventional, VA Loan
Special Listing Condition None
Read Less
Want to know what your home might be worth? Contact us for a FREE valuation!

Our team is ready to help you sell your home for the highest possible price ASAP
© 2024 Listings courtesy of Canopy MLS as distributed by MLS GRID. All Rights Reserved.
Bought with John Ratliff • Allen Tate Davidson








