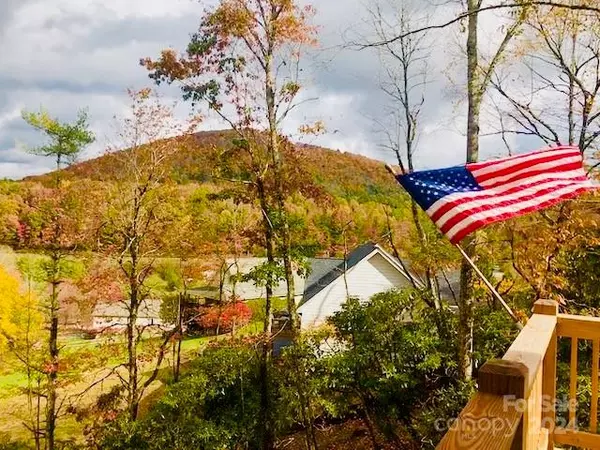$800,000
$785,000
1.9%For more information regarding the value of a property, please contact us for a free consultation.
366 Russelton RD Boone, NC 28607
3 Beds
3 Baths
2,243 SqFt
Key Details
Sold Price $800,000
Property Type Single Family Home
Sub Type Single Family Residence
Listing Status Sold
Purchase Type For Sale
Square Footage 2,243 sqft
Price per Sqft $356
Subdivision Hampton Farms
MLS Listing ID 4126569
Sold Date 05/07/24
Style Cape Cod,Cottage
Bedrooms 3
Full Baths 2
Half Baths 1
HOA Fees $50/ann
HOA Y/N 1
Abv Grd Liv Area 2,243
Year Built 2020
Lot Size 0.670 Acres
Acres 0.67
Property Description
Built in 2020, this charming cottage-style home is nestled on a tranquil 0.67-acre lot in the sought-after Hampton Farms neighborhood located just outside of Boone, offering seamless access to the entire High Country area and gorgeous mountain views. Relax at home and enjoy breathtaking views of Rocky Knob, Elk Knob, and Snake Mountain. Boasting 3 bedrooms and 2.5 baths, this home features impeccable finishes, appliances, and systems. The well-equipped kitchen includes granite countertops and LG appliances. The open floor is perfectly accented by the floor-to-ceiling stone fireplace and idyllic mountain views. Designed for one-level living, the main floor includes a laundry room and a spacious primary suite with walk-in closet. Upstairs, you'll find two more large bedrooms with walk-in closets and a shared bathroom. An unfinished basement provides plenty of storage space and could be built out for additional living space. Take the opportunity to make this exceptional home your own!
Location
State NC
County Watauga
Zoning COUNTY
Rooms
Basement Unfinished, Walk-Out Access
Main Level Bedrooms 1
Interior
Interior Features Kitchen Island, Open Floorplan, Walk-In Closet(s)
Heating Electric, Forced Air, Propane
Cooling Central Air, Heat Pump
Fireplaces Type Gas Log, Gas Unvented
Fireplace true
Appliance Dishwasher, Double Oven, Dryer, Gas Range, Microwave, Refrigerator, Washer
Exterior
Utilities Available Electricity Connected, Fiber Optics
Roof Type Composition
Garage false
Building
Lot Description Views
Foundation Basement
Sewer Private Sewer
Water Shared Well
Architectural Style Cape Cod, Cottage
Level or Stories Two
Structure Type Fiber Cement
New Construction false
Schools
Elementary Schools Parkway
Middle Schools Parkway
High Schools Watauga
Others
HOA Name Hampton Farms POA
Senior Community false
Acceptable Financing Cash, Conventional
Listing Terms Cash, Conventional
Special Listing Condition None
Read Less
Want to know what your home might be worth? Contact us for a FREE valuation!

Our team is ready to help you sell your home for the highest possible price ASAP
© 2024 Listings courtesy of Canopy MLS as distributed by MLS GRID. All Rights Reserved.
Bought with Non Member • Canopy Administration








