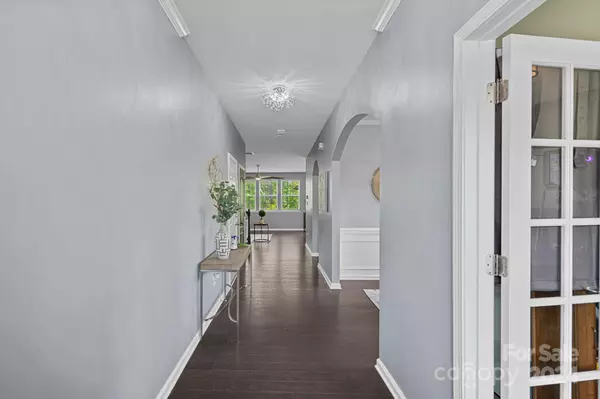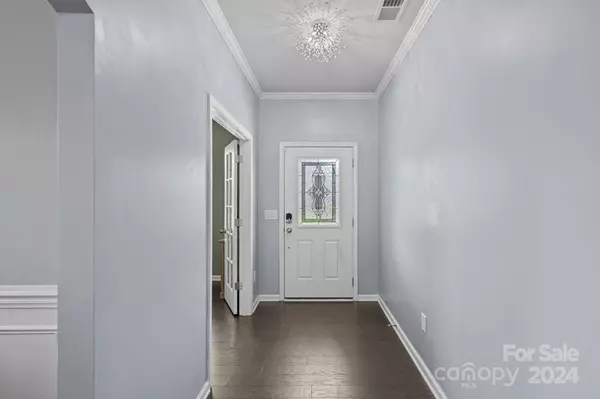$635,000
$640,000
0.8%For more information regarding the value of a property, please contact us for a free consultation.
916 Pecan Tree LN Fort Mill, SC 29715
5 Beds
5 Baths
3,391 SqFt
Key Details
Sold Price $635,000
Property Type Single Family Home
Sub Type Single Family Residence
Listing Status Sold
Purchase Type For Sale
Square Footage 3,391 sqft
Price per Sqft $187
Subdivision Oakland Pointe
MLS Listing ID 4127662
Sold Date 05/09/24
Style Traditional
Bedrooms 5
Full Baths 4
Half Baths 1
HOA Fees $51/qua
HOA Y/N 1
Abv Grd Liv Area 3,391
Year Built 2020
Lot Size 5,662 Sqft
Acres 0.13
Property Description
Beautiful like-new Fort Mill dream home has everything you need and more in Oakland Pointe. This 5 Bed- 4 ½ Bath home offers an outstanding open layout with a guest bedroom & bath along with an office on the first floor. The gourmet kitchen features quartz counters & subway tile backsplash, the island is detailed with 3 pendant lights and opens to a great room with a built-in gas fireplace. Hardwood floors cover the main level with ample natural light. The wrought iron stair railing brings you to the oversized loft & large owner's suite with 3 more spacious bedrooms & 2 full baths. All new upgraded carpets and premium waterproof pads have been updated along with a modern-looking LVP on the stairs and loft. The backyard offers a nice deck with privacy along with a brick patio and built-in grill. Proximity to historic downtown Fort Mill, the including a pool, desirable Fort Mill schools, Anne Springs Greenway & easy commute to Uptown Charlotte. It's time to call this place HOME!
Location
State SC
County York
Zoning R
Rooms
Main Level Bedrooms 1
Interior
Heating Forced Air, Natural Gas, Zoned
Cooling Central Air, Zoned
Flooring Carpet, Tile, Vinyl, Wood
Fireplaces Type Family Room, Gas
Fireplace true
Appliance Dishwasher, Disposal, Electric Water Heater, Exhaust Fan, Gas Oven, Gas Range, Microwave, Plumbed For Ice Maker, Self Cleaning Oven
Exterior
Exterior Feature Gas Grill
Garage Spaces 2.0
Fence Fenced
Utilities Available Cable Connected, Electricity Connected, Gas, Phone Connected, Underground Power Lines, Underground Utilities, Wired Internet Available
Roof Type Shingle
Parking Type Driveway, Attached Garage
Garage true
Building
Lot Description Private, Wooded
Foundation Crawl Space
Sewer Public Sewer
Water City
Architectural Style Traditional
Level or Stories Two
Structure Type Hardboard Siding,Stone Veneer
New Construction false
Schools
Elementary Schools Fort Mill
Middle Schools Fort Mill
High Schools Catawba Ridge
Others
HOA Name Kuester
Senior Community false
Acceptable Financing Cash, Conventional, FHA, VA Loan
Listing Terms Cash, Conventional, FHA, VA Loan
Special Listing Condition None
Read Less
Want to know what your home might be worth? Contact us for a FREE valuation!

Our team is ready to help you sell your home for the highest possible price ASAP
© 2024 Listings courtesy of Canopy MLS as distributed by MLS GRID. All Rights Reserved.
Bought with Quincey Brouillette • Rinehart Realty Corporation








