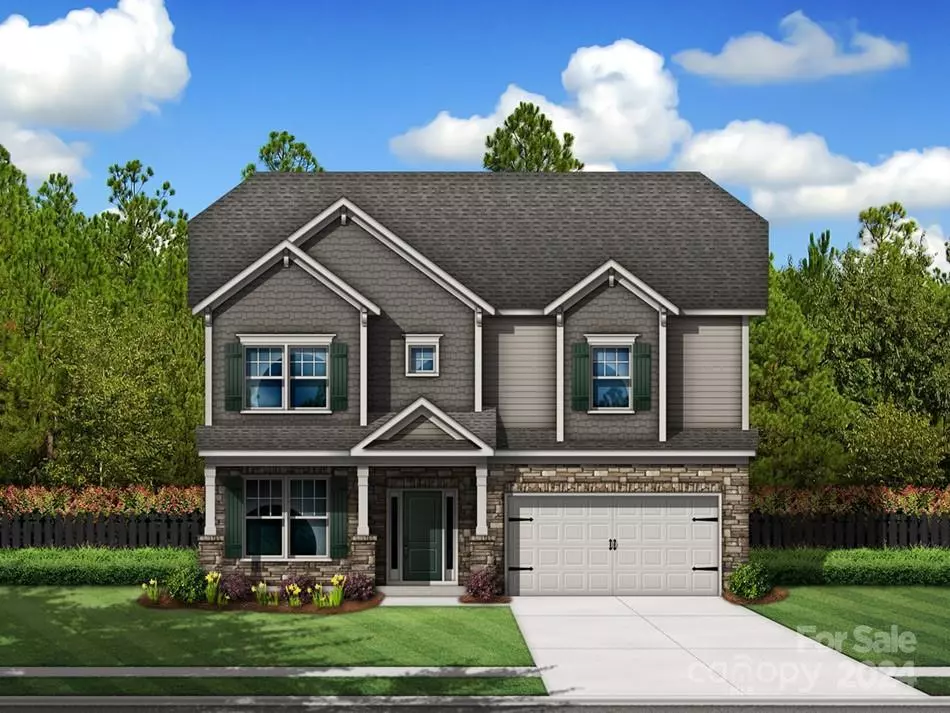$475,305
$480,655
1.1%For more information regarding the value of a property, please contact us for a free consultation.
3163 Laurel Brook DR Denver, NC 28037
4 Beds
3 Baths
2,803 SqFt
Key Details
Sold Price $475,305
Property Type Single Family Home
Sub Type Single Family Residence
Listing Status Sold
Purchase Type For Sale
Square Footage 2,803 sqft
Price per Sqft $169
Subdivision Stratford
MLS Listing ID 4107416
Sold Date 05/06/24
Style Traditional
Bedrooms 4
Full Baths 3
Construction Status Under Construction
HOA Fees $36/ann
HOA Y/N 1
Abv Grd Liv Area 2,803
Year Built 2024
Lot Size 7,405 Sqft
Acres 0.17
Property Description
Create a home that is unique to your lifestyle in The Arline. The main level family room and kitchen give you space to connect, while the screened-in porch and patio give space for relaxing after dinner. On the second level, find a loft for whatever best suits your needs - from playroom to game rooms or an office! No matter what kind of space works for you and your loved ones; create it with The Arline.
Location
State NC
County Lincoln
Zoning SF
Rooms
Main Level Bedrooms 1
Interior
Interior Features Attic Stairs Pulldown, Entrance Foyer, Garden Tub, Kitchen Island, Open Floorplan, Storage, Vaulted Ceiling(s), Walk-In Closet(s)
Heating Central, Natural Gas
Cooling Ceiling Fan(s), Central Air
Flooring Carpet, Tile, Vinyl
Fireplaces Type Family Room, Gas
Fireplace true
Appliance Dishwasher, Disposal, Double Oven, Gas Cooktop, Microwave, Self Cleaning Oven, Tankless Water Heater
Exterior
Garage Spaces 2.0
Community Features Cabana, Outdoor Pool, Playground, Sidewalks, Street Lights
Utilities Available Underground Utilities
Roof Type Shingle
Parking Type Driveway, Attached Garage, Garage Faces Front
Garage true
Building
Foundation Slab
Builder Name Stanley Martin Homes
Sewer County Sewer
Water County Water
Architectural Style Traditional
Level or Stories Two
Structure Type Stone,Vinyl
New Construction true
Construction Status Under Construction
Schools
Elementary Schools Rock Springs
Middle Schools North Lincoln
High Schools North Lincoln
Others
HOA Name Cusick Community Management
Senior Community false
Restrictions Architectural Review
Acceptable Financing Cash, Conventional, FHA, VA Loan
Listing Terms Cash, Conventional, FHA, VA Loan
Special Listing Condition None
Read Less
Want to know what your home might be worth? Contact us for a FREE valuation!

Our team is ready to help you sell your home for the highest possible price ASAP
© 2024 Listings courtesy of Canopy MLS as distributed by MLS GRID. All Rights Reserved.
Bought with David Cook • Premier Sotheby's International Realty








