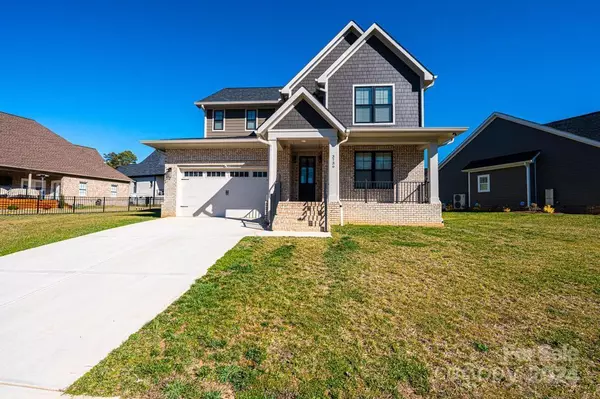$518,000
$520,000
0.4%For more information regarding the value of a property, please contact us for a free consultation.
3736 9th Street CT NE Hickory, NC 28601
4 Beds
3 Baths
2,583 SqFt
Key Details
Sold Price $518,000
Property Type Single Family Home
Sub Type Single Family Residence
Listing Status Sold
Purchase Type For Sale
Square Footage 2,583 sqft
Price per Sqft $200
Subdivision Winding Creek
MLS Listing ID 4107844
Sold Date 05/03/24
Bedrooms 4
Full Baths 3
HOA Fees $12/ann
HOA Y/N 1
Abv Grd Liv Area 2,583
Year Built 2022
Lot Size 10,018 Sqft
Acres 0.23
Property Description
Welcome to your dream home! This exquisite, like-new 2-story modern farmhouse offers the perfect combo of contemporary design & comfortable living. This spacious abode is ideal for buyers seeking both style & functionality.
Step inside to the inviting open floor plan, highlighted by abundant natural light & sleek finishes throughout. The modern kitchen is a culinary enthusiast's delight, featuring a Bosch convection oven. With its ample counter space & wow pantry, you'll have plenty of room to store all your cooking essentials. Cathedral ceilings and ceiling fans throughout add to the charm. The luxurious master suite comes complete w/a spa-like ensuite bath & generous closet space. 3 add’l BRs offer flexibility for guests or home offices. The 2-car garage leads to a super convenient drop zone & the rear covered patio offers an outside place to gather & relax. Situated in a prime location, this home is just moments away from shopping, dining, & all the amenities you could desire.
Location
State NC
County Catawba
Zoning R-2
Rooms
Main Level Bedrooms 1
Interior
Interior Features Cathedral Ceiling(s), Drop Zone, Kitchen Island, Open Floorplan, Walk-In Closet(s), Walk-In Pantry
Heating Forced Air, Natural Gas
Cooling Central Air
Flooring Carpet, Laminate, Tile
Fireplaces Type Gas Log, Living Room
Fireplace true
Appliance Convection Oven, Dishwasher, Microwave
Exterior
Garage Spaces 2.0
Garage true
Building
Foundation Crawl Space
Sewer Public Sewer
Water City
Level or Stories Two
Structure Type Brick Partial,Other - See Remarks
New Construction false
Schools
Elementary Schools Clyde Campbell
Middle Schools Arndt
High Schools St. Stephens
Others
HOA Name Winding Creek HOwners Association
Senior Community false
Special Listing Condition Relocation
Read Less
Want to know what your home might be worth? Contact us for a FREE valuation!

Our team is ready to help you sell your home for the highest possible price ASAP
© 2024 Listings courtesy of Canopy MLS as distributed by MLS GRID. All Rights Reserved.
Bought with Andi Jack • RE/MAX TRADITIONS








