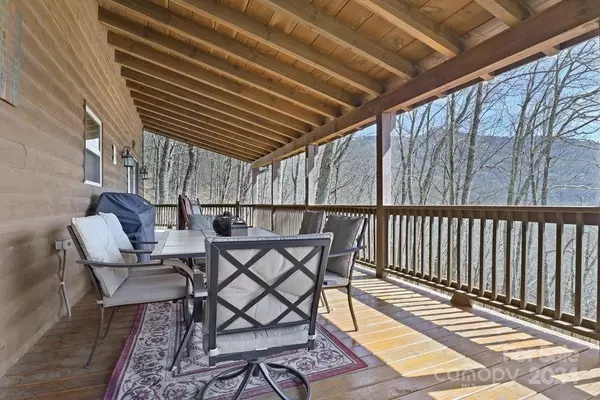$617,250
$639,000
3.4%For more information regarding the value of a property, please contact us for a free consultation.
601 Parkway DR Maggie Valley, NC 28751
3 Beds
4 Baths
2,659 SqFt
Key Details
Sold Price $617,250
Property Type Single Family Home
Sub Type Single Family Residence
Listing Status Sold
Purchase Type For Sale
Square Footage 2,659 sqft
Price per Sqft $232
Subdivision Cranberry Falls
MLS Listing ID 4117986
Sold Date 05/02/24
Style Cabin
Bedrooms 3
Full Baths 3
Half Baths 1
Construction Status Completed
HOA Fees $26/ann
HOA Y/N 1
Abv Grd Liv Area 1,887
Year Built 2011
Lot Size 2.829 Acres
Acres 2.829
Property Description
Immerse yourself in the tranquility of nature with this stunning log-sided home set on 2.8 acres that backs up to the Blue Ridge Parkway! Experience a comfortable lodge-style ambience w/incredible views from every room & covered decks. Craftsmanship shines throughout w/exposed beams,tongue&groove finishes, wood floors, & a soaring ceiling which all provide an open & airy atmosphere.That open floor plan lets you enjoy cooking in the great kitchen with breakfast bar, & large dining area, while visiting with family. Primary bedroom is luxurious & opens to the covered deck for those views+ Large bath w/walk-in shower.Follow upstairs to the roomy loft for privacy or to just sit, read & look at the view. Another lovely ensuite, w/great bath and lots of windows!Downstairs is the cozy game room/den w/pool table & TV to enjoy the games&entertaining fun.1 more bedroom & full bath.1-car garage in basement&driveway to back door.Fully furnished MOVE IN ready!
THIS IS WHERE MEMORIES ARE MADE
Location
State NC
County Jackson
Zoning none
Rooms
Basement Basement Garage Door, Daylight, Partially Finished, Walk-Out Access, Walk-Up Access
Main Level Bedrooms 1
Interior
Interior Features Breakfast Bar, Cathedral Ceiling(s), Open Floorplan, Walk-In Closet(s)
Heating Ductless, Electric, Propane, Other - See Remarks
Cooling Ductless
Flooring Carpet, Tile, Wood
Fireplaces Type Den, Gas Unvented, Great Room, Propane, Other - See Remarks
Fireplace true
Appliance Dishwasher, Dryer, Electric Range, Electric Water Heater, Exhaust Hood, Refrigerator, Washer
Exterior
Exterior Feature Other - See Remarks
Garage Spaces 1.0
Utilities Available Propane, Satellite Internet Available
View Long Range, Mountain(s), Year Round
Roof Type Composition
Garage true
Building
Lot Description Private, Rolling Slope, Wooded, Views
Foundation Basement
Sewer Septic Installed
Water Well
Architectural Style Cabin
Level or Stories One and One Half
Structure Type Log
New Construction false
Construction Status Completed
Schools
Elementary Schools Jonathan Valley
Middle Schools Waynesville
High Schools Tuscola
Others
HOA Name Ken Hall
Senior Community false
Acceptable Financing Cash, Conventional, VA Loan
Listing Terms Cash, Conventional, VA Loan
Special Listing Condition None
Read Less
Want to know what your home might be worth? Contact us for a FREE valuation!

Our team is ready to help you sell your home for the highest possible price ASAP
© 2024 Listings courtesy of Canopy MLS as distributed by MLS GRID. All Rights Reserved.
Bought with Brett Whitt • Allen Tate/Beverly-Hanks Asheville-Biltmore Park








