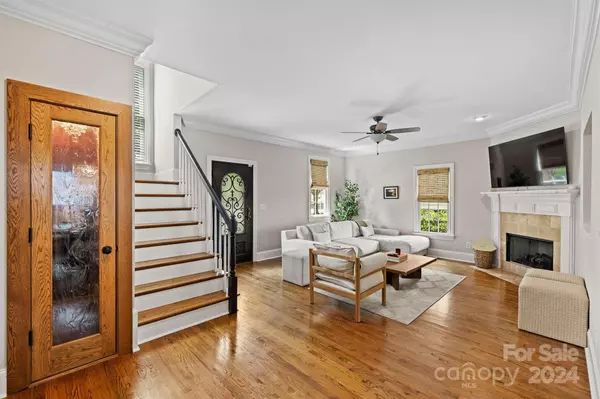$750,000
$750,000
For more information regarding the value of a property, please contact us for a free consultation.
813 Millbrook RD Charlotte, NC 28211
4 Beds
4 Baths
2,322 SqFt
Key Details
Sold Price $750,000
Property Type Single Family Home
Sub Type Single Family Residence
Listing Status Sold
Purchase Type For Sale
Square Footage 2,322 sqft
Price per Sqft $322
Subdivision Cotswold
MLS Listing ID 4120240
Sold Date 04/30/24
Style Traditional
Bedrooms 4
Full Baths 3
Half Baths 1
Abv Grd Liv Area 1,957
Year Built 2006
Lot Size 4,996 Sqft
Acres 0.1147
Property Description
Charming home located in Cotswold community of Avondale! This 3 bedroom 2 1/2 bath home is filled with natural light and features updated lighting, new fixtures, gas fireplace, wine cellar, study and 3 bedrooms up. Main living space is open to kitchen, dining, and living. Study with french doors can be used as office or playroom. Plenty of kitchen cabinet space with walk-in pantry featuring space for coffee bar. Updated black granite countertops and stainless appliances. Home is perfect for entertaining family and friends accessing quaint and private back yard off dining. Landscape/hardscape areas create the perfect combination of natural and paved areas for play and relaxation and include fire pit and gas grill line. Temperature controlled 400 bottle wine cellar on main. Owner's suite w/walk-in closet, 2 bdrms w/separate bath up. Detached garage features upstairs suite with separate entrance, kitchenette, open bedroom & full bath. Perfect private space for visiting family and friends.
Location
State NC
County Mecklenburg
Zoning R4
Interior
Interior Features Attic Stairs Pulldown, Cable Prewire, Open Floorplan, Pantry, Walk-In Closet(s), Walk-In Pantry
Heating Forced Air, Zoned
Cooling Central Air, Zoned
Flooring Carpet, Tile, Wood
Fireplaces Type Gas Log
Fireplace true
Appliance Dishwasher, Disposal, Electric Oven, Electric Water Heater, Exhaust Fan, Gas Cooktop, Microwave, Refrigerator, Washer/Dryer
Exterior
Exterior Feature Fire Pit, Gas Grill
Garage Spaces 2.0
Fence Back Yard, Fenced
Utilities Available Cable Available, Gas
Roof Type Shingle
Garage true
Building
Foundation Crawl Space
Sewer Public Sewer
Water City
Architectural Style Traditional
Level or Stories Two
Structure Type Fiber Cement,Stone
New Construction false
Schools
Elementary Schools Cotswold
Middle Schools Alexander
High Schools Myers Park
Others
Senior Community false
Acceptable Financing Cash, Conventional, FHA
Listing Terms Cash, Conventional, FHA
Special Listing Condition None
Read Less
Want to know what your home might be worth? Contact us for a FREE valuation!

Our team is ready to help you sell your home for the highest possible price ASAP
© 2024 Listings courtesy of Canopy MLS as distributed by MLS GRID. All Rights Reserved.
Bought with Lucas Harrison • Coldwell Banker Realty








