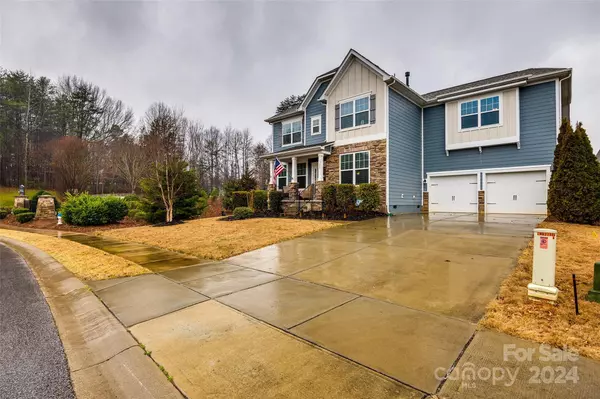$620,000
$625,000
0.8%For more information regarding the value of a property, please contact us for a free consultation.
1009 Currituck WAY York, SC 29745
5 Beds
5 Baths
3,632 SqFt
Key Details
Sold Price $620,000
Property Type Single Family Home
Sub Type Single Family Residence
Listing Status Sold
Purchase Type For Sale
Square Footage 3,632 sqft
Price per Sqft $170
Subdivision The Pinnacle At Handsmill
MLS Listing ID 4114080
Sold Date 05/01/24
Style Arts and Crafts
Bedrooms 5
Full Baths 4
Half Baths 1
HOA Fees $99/qua
HOA Y/N 1
Abv Grd Liv Area 3,632
Year Built 2016
Lot Size 9,583 Sqft
Acres 0.22
Property Description
This well maintained and thoughtfully upgraded home, epitomizes comfortable living, beckons you with its charm. You'll be greeted by a sense of freshness and sophistication. The main level features ceramic tile floors, creating a seamless flow throughout the spacious living areas. The heart of the home is undoubtedly the expansive kitchen, complete with a huge island, gas cooktop, and double ovens. Ideal for both casual family meals & entertaining guests. Beyond the kitchen, discover a screened porch and an XL paver patio, perfect for al fresco dining or simply unwinding in the Hot Tub, surrounded by the privacy of the fenced yard. Upstairs, the primary suite is a sanctuary featuring a fireplace, creating a warm and inviting ambiance. Situated near the neighborhood green space, this home not only offers a private retreat but also a connection to the community and nature. Don't miss the opportunity to make this property your own- a harmonious blend of functionality and modern comforts.
Location
State SC
County York
Zoning RC-II
Body of Water Lake Wylie
Rooms
Main Level Bedrooms 1
Interior
Interior Features Attic Walk In, Built-in Features, Kitchen Island, Open Floorplan, Pantry, Walk-In Closet(s), Walk-In Pantry
Heating Central
Cooling Central Air
Fireplaces Type Family Room, Gas, Primary Bedroom
Fireplace true
Appliance Bar Fridge, Dishwasher, Disposal, Double Oven, Gas Cooktop, Microwave, Refrigerator, Tankless Water Heater
Exterior
Exterior Feature Hot Tub, In-Ground Irrigation
Garage Spaces 2.0
Fence Back Yard, Fenced
Community Features Clubhouse, Fitness Center, Gated, Lake Access, Outdoor Pool, Picnic Area
Waterfront Description Boat Ramp – Community,Boat Slip – Community
Parking Type Driveway, Attached Garage
Garage true
Building
Lot Description Corner Lot
Foundation Crawl Space
Builder Name Lennar
Sewer County Sewer
Water County Water
Architectural Style Arts and Crafts
Level or Stories Two
Structure Type Hardboard Siding,Stone
New Construction false
Schools
Elementary Schools Crowders Creek
Middle Schools Oak Ridge
High Schools Clover
Others
Senior Community false
Acceptable Financing Cash, Conventional, VA Loan
Listing Terms Cash, Conventional, VA Loan
Special Listing Condition None
Read Less
Want to know what your home might be worth? Contact us for a FREE valuation!

Our team is ready to help you sell your home for the highest possible price ASAP
© 2024 Listings courtesy of Canopy MLS as distributed by MLS GRID. All Rights Reserved.
Bought with Kaila Lindsey • EXP Realty LLC








