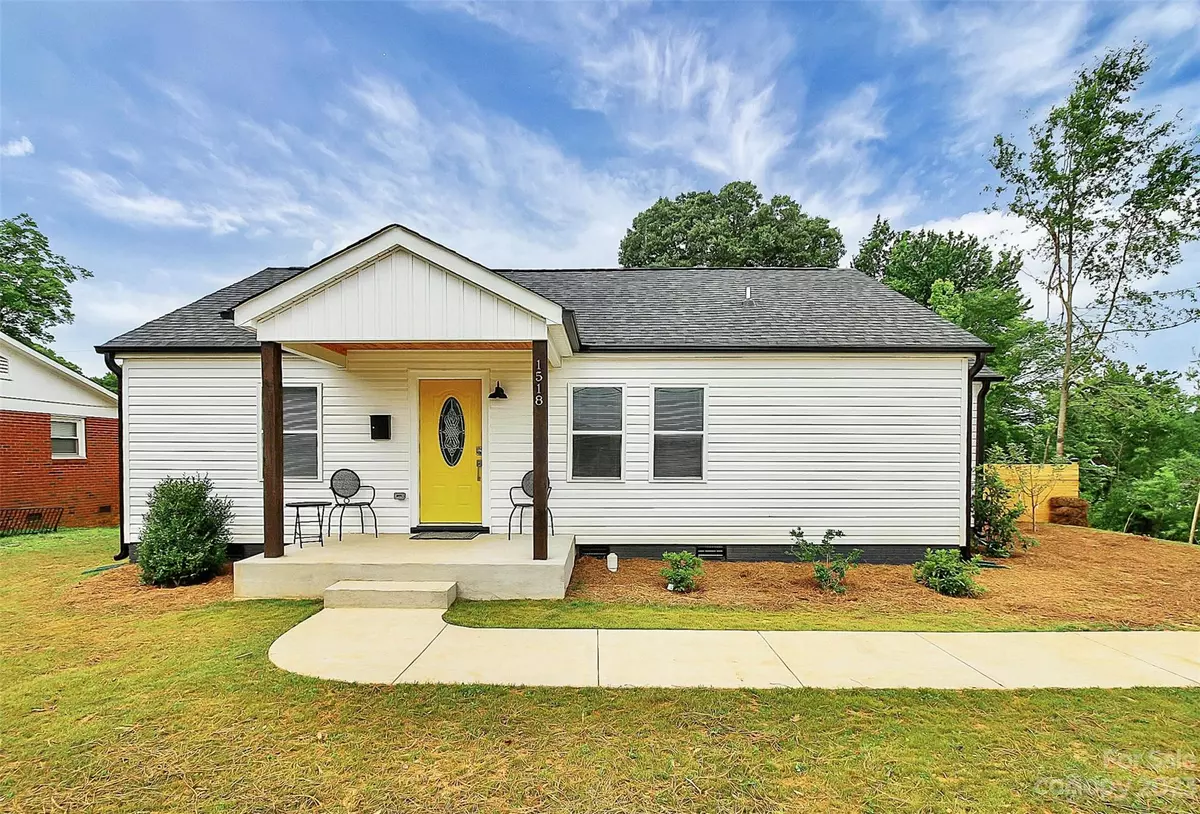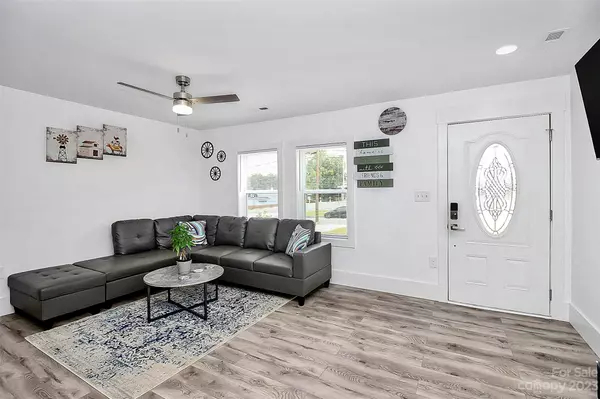$370,000
$380,000
2.6%For more information regarding the value of a property, please contact us for a free consultation.
1518 Pierson DR Charlotte, NC 28205
3 Beds
2 Baths
1,110 SqFt
Key Details
Sold Price $370,000
Property Type Single Family Home
Sub Type Single Family Residence
Listing Status Sold
Purchase Type For Sale
Square Footage 1,110 sqft
Price per Sqft $333
Subdivision Amity Gardens
MLS Listing ID 4044550
Sold Date 04/29/24
Style Ranch
Bedrooms 3
Full Baths 2
Abv Grd Liv Area 1,110
Year Built 1959
Lot Size 10,454 Sqft
Acres 0.24
Lot Dimensions 61 x 149 x 85 x 147
Property Sub-Type Single Family Residence
Property Description
New price improvement! Here's your chance to live in the popular Amity Gardens neighborhood with no HOA! Boasting a central location with a short drive to Uptown, Southpark, Cotswold, and Matthews, you can easily enjoy the best of Charlotte living. This house is fully renovated and updated with new architectural shingle roof, flooring, siding, windows and HVAC. New tankless water heater. Beautifully remodeled kitchen with all-new stainless steel appliances, cabinets, tile backsplash, and granite countertops. Updated bathrooms with new vanities and modern tiling design. New plumbing and electrical fixtures and fresh paint throughout the house. Fully fenced-in spacious backyard with brand new STORAGE SHED complete with a deck for your outdoor enjoyment.
Location
State NC
County Mecklenburg
Zoning R4
Rooms
Main Level Bedrooms 3
Interior
Heating Natural Gas, Other - See Remarks
Cooling Electric, Other - See Remarks
Flooring Laminate, Tile
Fireplace false
Appliance Dishwasher, Gas Range, Microwave, Refrigerator
Laundry Electric Dryer Hookup, Main Level
Exterior
Fence Back Yard, Fenced
Roof Type Shingle
Street Surface Asphalt,Paved
Porch Deck
Garage false
Building
Lot Description Cleared, Level
Foundation Crawl Space
Sewer Public Sewer
Water City
Architectural Style Ranch
Level or Stories One
Structure Type Vinyl
New Construction false
Schools
Elementary Schools Oakhurst Steam Academy
Middle Schools Eastway
High Schools Garinger
Others
Senior Community false
Acceptable Financing Cash, Conventional
Listing Terms Cash, Conventional
Special Listing Condition None
Read Less
Want to know what your home might be worth? Contact us for a FREE valuation!

Our team is ready to help you sell your home for the highest possible price ASAP
© 2025 Listings courtesy of Canopy MLS as distributed by MLS GRID. All Rights Reserved.
Bought with Sarah Defrances • EXP Realty LLC Ballantyne







