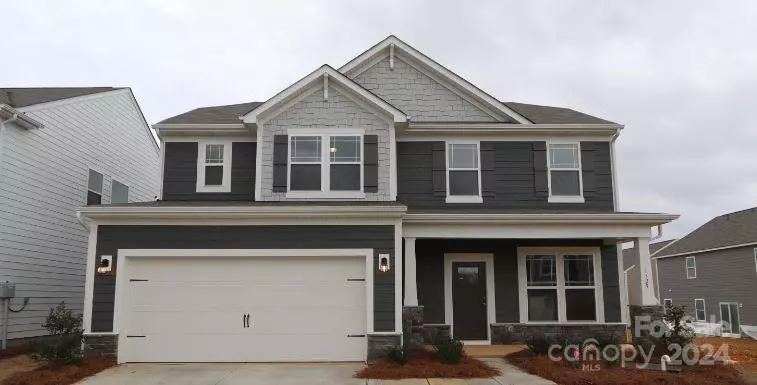$459,125
$479,125
4.2%For more information regarding the value of a property, please contact us for a free consultation.
1329 Harleston ST Indian Trail, NC 28079
4 Beds
3 Baths
1,999 SqFt
Key Details
Sold Price $459,125
Property Type Single Family Home
Sub Type Single Family Residence
Listing Status Sold
Purchase Type For Sale
Square Footage 1,999 sqft
Price per Sqft $229
Subdivision Stallings Brook
MLS Listing ID 4116174
Sold Date 04/26/24
Bedrooms 4
Full Baths 2
Half Baths 1
Construction Status Under Construction
HOA Fees $74/qua
HOA Y/N 1
Abv Grd Liv Area 1,999
Year Built 2024
Lot Size 9,583 Sqft
Acres 0.22
Property Description
This charming 2-story home nestled in the desirable Indian Trail offers a modern and comfortable living experience. Featuring 4 bedrooms and 2.5 bathrooms, this spacious home provides ample space for families or individuals looking for room to grow. As you enter, you'll appreciate the open floorplan, allowing for easy flow and flexibility. The kitchen is a focal point of this home, boasting modern finishes and high-quality appliances. Whether you're an aspiring chef or simply enjoy preparing meals, this well-designed kitchen will inspire your culinary creativity. The bedrooms are thoughtfully laid out, offering privacy and comfort. The bathrooms are stylishly appointed, with sleek fixtures and finishes that create a spa-like atmosphere. Not only does this property provide a wonderful indoor living space, but it also offers outdoor possibilities. With a private backyard, you can create your own oasis perfect for relaxing or entertaining guests.
Location
State NC
County Union
Zoning RES
Interior
Interior Features Attic Stairs Pulldown, Breakfast Bar, Cable Prewire, Garden Tub, Open Floorplan, Pantry, Walk-In Closet(s)
Heating Forced Air, Natural Gas, Zoned
Cooling Central Air, Electric, Zoned
Flooring Carpet, Laminate, Vinyl
Fireplace false
Appliance Convection Oven, Dishwasher, Disposal, Gas Oven, Microwave, Plumbed For Ice Maker
Exterior
Garage Spaces 2.0
Community Features Game Court, Picnic Area, Playground
Utilities Available Cable Available, Gas, Wired Internet Available
Roof Type Fiberglass
Parking Type Attached Garage
Garage true
Building
Foundation Slab
Builder Name M/I Homes
Sewer Public Sewer
Water City
Level or Stories Two
Structure Type Fiber Cement,Stone
New Construction true
Construction Status Under Construction
Schools
Elementary Schools Porter Ridge
Middle Schools Porter Ridge
High Schools Porter Ridge
Others
HOA Name Stallings Brook Homeowners Assoc
Senior Community false
Restrictions Architectural Review
Acceptable Financing Cash, Conventional, VA Loan
Listing Terms Cash, Conventional, VA Loan
Special Listing Condition None
Read Less
Want to know what your home might be worth? Contact us for a FREE valuation!

Our team is ready to help you sell your home for the highest possible price ASAP
© 2024 Listings courtesy of Canopy MLS as distributed by MLS GRID. All Rights Reserved.
Bought with May Sung • Allen Tate Ballantyne








