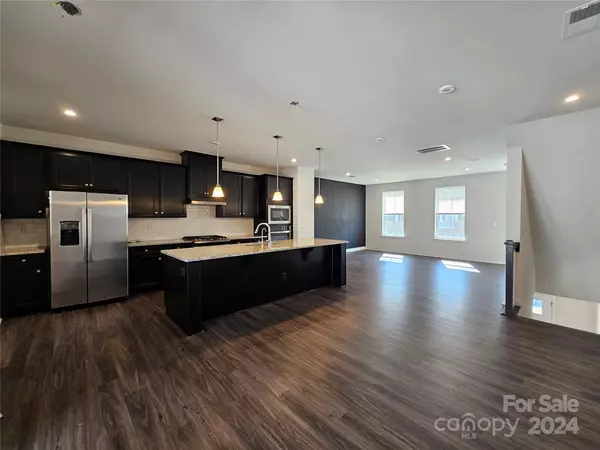$440,000
$459,500
4.2%For more information regarding the value of a property, please contact us for a free consultation.
1212 Mack WAY Huntersville, NC 28078
3 Beds
4 Baths
2,119 SqFt
Key Details
Sold Price $440,000
Property Type Townhouse
Sub Type Townhouse
Listing Status Sold
Purchase Type For Sale
Square Footage 2,119 sqft
Price per Sqft $207
Subdivision Oaklawn
MLS Listing ID 4109355
Sold Date 04/26/24
Bedrooms 3
Full Baths 2
Half Baths 2
Abv Grd Liv Area 2,119
Year Built 2021
Lot Size 1,742 Sqft
Acres 0.04
Property Description
Welcome Home to 1212 Mack Way NW. 3-story townhome with a 2-car attached, rear load garage and all the space of a single-family home in Oaklawn. 3 bedrooms, 2 full baths and 2 half baths. Main floor is a finished rec/flex space w/half bath. 2nd floor greets you with open space concept. Complete with large kitchen island, dining area and living room. Half bath off kitchen. Kitchen boasts granite counters, ample cabinets and LVP flooring. Enjoy the outdoors off the kitchen on the balcony w/fireplace. 3 bedrooms on 3rd level. Primary bathroom has dual vanities and large walk-in shower. Large home provides plenty of space to spread out and entertain guests. Easy access to I-485 and I-85 as well as shopping and dining just 2 miles away. Schools are just a short drive away. Close proximity to Edison Square, Concord Mills, or Birkdale Village. Please note that Cabarrus county schools are undergoing rezoning for the upcoming school years. Please have your client verify school assignments.
Location
State NC
County Cabarrus
Zoning RV
Interior
Interior Features Kitchen Island, Open Floorplan, Walk-In Closet(s)
Heating Forced Air
Cooling Central Air
Flooring Carpet, Vinyl
Fireplaces Type Outside, Porch
Fireplace true
Appliance Dishwasher, Gas Cooktop, Gas Oven, Microwave, Refrigerator, Washer/Dryer
Exterior
Garage Spaces 2.0
Parking Type Attached Garage, Garage Faces Rear
Garage true
Building
Foundation Slab
Sewer Public Sewer
Water City
Level or Stories Three
Structure Type Brick Partial,Vinyl
New Construction false
Schools
Elementary Schools W.R. Odell
Middle Schools Harris Road
High Schools Cox Mill
Others
Senior Community false
Acceptable Financing Cash, Conventional
Listing Terms Cash, Conventional
Special Listing Condition None
Read Less
Want to know what your home might be worth? Contact us for a FREE valuation!

Our team is ready to help you sell your home for the highest possible price ASAP
© 2024 Listings courtesy of Canopy MLS as distributed by MLS GRID. All Rights Reserved.
Bought with Ravi Vasireddy • Ram Realty LLC








