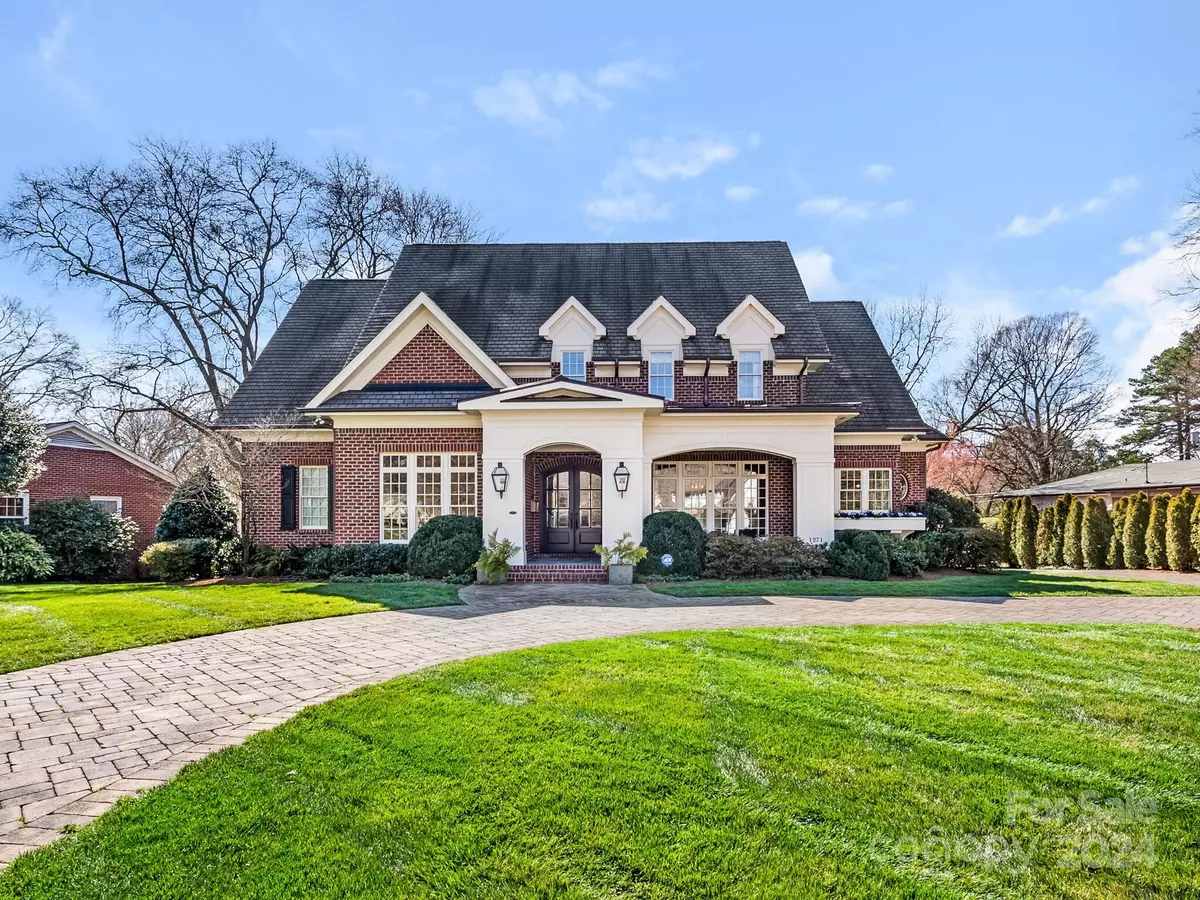$2,479,000
$2,650,000
6.5%For more information regarding the value of a property, please contact us for a free consultation.
1271 Andover RD Charlotte, NC 28211
4 Beds
6 Baths
5,148 SqFt
Key Details
Sold Price $2,479,000
Property Type Single Family Home
Sub Type Single Family Residence
Listing Status Sold
Purchase Type For Sale
Square Footage 5,148 sqft
Price per Sqft $481
Subdivision Cotswold
MLS Listing ID 4112234
Sold Date 04/26/24
Bedrooms 4
Full Baths 4
Half Baths 2
Abv Grd Liv Area 5,148
Year Built 2008
Lot Size 0.420 Acres
Acres 0.42
Property Description
Wonderful home in the heart of Olde Cotswold loaded with detail, charm and curb appeal. Welcoming front porch leads to arched double front entry. Foyer opens to private study with cathedral ceiling and built-in bookcases. Formal dining room with crystal chandelier. Kitchen with oversized walnut island with prep sink, Wolf gas range, dual ovens, Sub Zero refrigerator. Large walk-in pantry, abundant cabinetry and storage. Breakfast room. Family room with built ins, coffered ceiling leads to screened porch with fireplace. Wet bar with beverage fridge. Private office. Mud room, drop zone. Primary bedroom with tray ceiling opens to porch. Primary bath with heated floors, dual vanities, spacious walk in closet. Upstairs features three additional large, ensuite bedrooms with walk in closets. Huge bonus room with half bath. Second laundry hookup upstairs. Detached 2 car garage with permanent stairs to an unfinished storage area. Fenced back yard. Round stone paver driveway and circular drive.
Location
State NC
County Mecklenburg
Zoning R3
Rooms
Main Level Bedrooms 1
Interior
Interior Features Attic Walk In, Breakfast Bar, Central Vacuum, Entrance Foyer, Kitchen Island, Open Floorplan, Pantry, Walk-In Closet(s), Wet Bar
Heating Natural Gas
Cooling Central Air
Fireplaces Type Family Room, Porch
Fireplace true
Appliance Bar Fridge, Dishwasher, Disposal, Double Oven, Exhaust Fan, Gas Cooktop, Microwave, Refrigerator
Exterior
Exterior Feature In-Ground Irrigation
Garage Spaces 2.0
Roof Type Shingle
Garage true
Building
Foundation Crawl Space
Sewer Public Sewer
Water City
Level or Stories Two
Structure Type Brick Full
New Construction false
Schools
Elementary Schools Eastover
Middle Schools Sedgefield
High Schools Myers Park
Others
Senior Community false
Acceptable Financing Cash, Conventional
Listing Terms Cash, Conventional
Special Listing Condition None
Read Less
Want to know what your home might be worth? Contact us for a FREE valuation!

Our team is ready to help you sell your home for the highest possible price ASAP
© 2024 Listings courtesy of Canopy MLS as distributed by MLS GRID. All Rights Reserved.
Bought with Sarah Salton • Corcoran HM Properties








