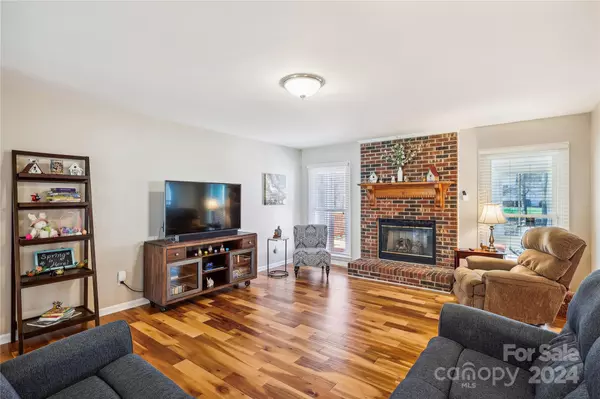$471,000
$450,000
4.7%For more information regarding the value of a property, please contact us for a free consultation.
228 Timberlane DR Belmont, NC 28012
3 Beds
2 Baths
2,104 SqFt
Key Details
Sold Price $471,000
Property Type Single Family Home
Sub Type Single Family Residence
Listing Status Sold
Purchase Type For Sale
Square Footage 2,104 sqft
Price per Sqft $223
Subdivision Timberlake
MLS Listing ID 4120027
Sold Date 04/26/24
Style Transitional
Bedrooms 3
Full Baths 2
Abv Grd Liv Area 2,104
Year Built 1994
Lot Size 0.390 Acres
Acres 0.39
Property Description
Lots of updates in this wonderful ranch style home with open floor plan situated on a nice flat lot. Engineered hardwood floors added to the whole house. Great room with gas log fireplace (gas logs 3 years old per seller), Kitchen with center island, granite countertops, new (1 year old) gas range, kitchen opens to great room and sunroom. Sunroom has it's own heating and air system. There is a built in desk area just before the laundry room which has a ton of storage cabinets and a large coat closet. Oversized finished garage is where you will find the generator which automatically comes on if the power goes off. Both bathrooms have been updated with new tile flooring, new vanities, new lighting and in the primary suite a new large shower. Loads of replaced items - Roof is a little over a year old, range around 1 year old, water heater replaced in 2023 just to name a few. This home is move in ready and close to everything! You will love calling this home. No HOA dues.
Location
State NC
County Gaston
Zoning R1
Rooms
Main Level Bedrooms 3
Interior
Interior Features Cable Prewire, Entrance Foyer, Kitchen Island, Open Floorplan, Walk-In Closet(s)
Heating Forced Air, Natural Gas
Cooling Central Air
Flooring Tile, Wood
Fireplaces Type Gas Log, Great Room
Fireplace true
Appliance Dishwasher, Gas Range, Microwave
Exterior
Garage Spaces 2.0
Fence Back Yard
Utilities Available Cable Available, Electricity Connected
Parking Type Attached Garage
Garage true
Building
Foundation Crawl Space
Sewer Public Sewer
Water City
Architectural Style Transitional
Level or Stories One
Structure Type Brick Partial,Vinyl
New Construction false
Schools
Elementary Schools Belmont Central
Middle Schools Belmont
High Schools Stuart W Cramer
Others
Senior Community false
Acceptable Financing Cash, Conventional, FHA, VA Loan
Listing Terms Cash, Conventional, FHA, VA Loan
Special Listing Condition None
Read Less
Want to know what your home might be worth? Contact us for a FREE valuation!

Our team is ready to help you sell your home for the highest possible price ASAP
© 2024 Listings courtesy of Canopy MLS as distributed by MLS GRID. All Rights Reserved.
Bought with Becca Lutes • Keller Williams Lake Norman








