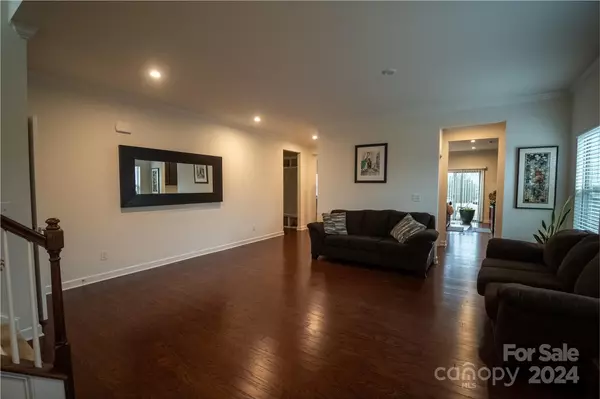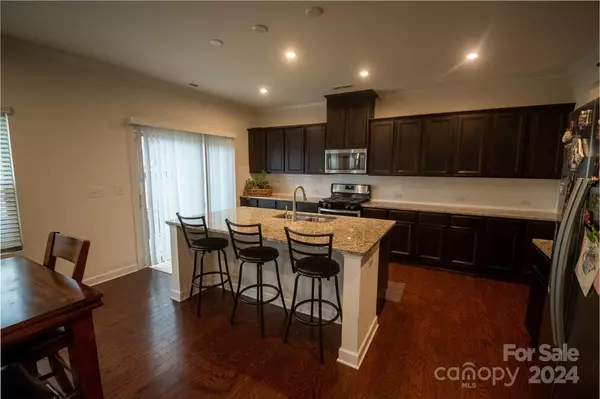$515,000
$525,000
1.9%For more information regarding the value of a property, please contact us for a free consultation.
4359 Collingham DR Charlotte, NC 28273
4 Beds
4 Baths
3,205 SqFt
Key Details
Sold Price $515,000
Property Type Single Family Home
Sub Type Single Family Residence
Listing Status Sold
Purchase Type For Sale
Square Footage 3,205 sqft
Price per Sqft $160
Subdivision Haywyck Meadows
MLS Listing ID 4117133
Sold Date 04/26/24
Bedrooms 4
Full Baths 4
HOA Fees $82/qua
HOA Y/N 1
Abv Grd Liv Area 3,205
Year Built 2017
Lot Size 10,715 Sqft
Acres 0.246
Lot Dimensions 10,716
Property Sub-Type Single Family Residence
Property Description
Beautiful 2017 built ENERGY EFFICIENT home! Gorgeous tall ceilings, Large family room, every room has large walk in closets, open floor plan, and a HUGE loft. Perfect for a growing family with 4 large bedrooms. Huge backyard with so much potential Close proximity to all Charlotte has to offer. Close to outlet mall and everything Steele Creek has to offer.
Location
State NC
County Mecklenburg
Zoning RES
Rooms
Main Level Bedrooms 1
Interior
Interior Features Attic Stairs Pulldown, Built-in Features, Cable Prewire, Garden Tub, Kitchen Island, Open Floorplan, Pantry, Storage, Tray Ceiling(s), Vaulted Ceiling(s), Walk-In Closet(s)
Heating ENERGY STAR Qualified Equipment, Fresh Air Ventilation, Heat Pump, Zoned
Cooling Central Air, ENERGY STAR Qualified Equipment, Heat Pump, Zoned
Appliance Dishwasher, Disposal, Dual Flush Toilets, ENERGY STAR Qualified Light Fixtures, ENERGY STAR Qualified Refrigerator, Exhaust Fan, Gas Oven, Gas Range, Gas Water Heater, Low Flow Fixtures, Microwave, Plumbed For Ice Maker, Self Cleaning Oven, Washer/Dryer
Laundry Electric Dryer Hookup, Upper Level
Exterior
Garage Spaces 3.0
Community Features Clubhouse, Outdoor Pool, Playground, Sidewalks, Street Lights
Utilities Available Cable Available, Electricity Connected, Fiber Optics
Roof Type Shingle
Street Surface Asphalt,Concrete
Garage true
Building
Lot Description Corner Lot, Level
Foundation Slab
Sewer Public Sewer
Water City
Level or Stories Two
Structure Type Shingle/Shake,Stone,Vinyl
New Construction false
Schools
Elementary Schools Berewick
Middle Schools Kennedy
High Schools Olympic
Others
HOA Name Kuenster Management Group
Senior Community false
Acceptable Financing Cash, Conventional, FHA, VA Loan
Listing Terms Cash, Conventional, FHA, VA Loan
Special Listing Condition None
Read Less
Want to know what your home might be worth? Contact us for a FREE valuation!

Our team is ready to help you sell your home for the highest possible price ASAP
© 2025 Listings courtesy of Canopy MLS as distributed by MLS GRID. All Rights Reserved.
Bought with Will Curtis • EXP Realty LLC Ballantyne







