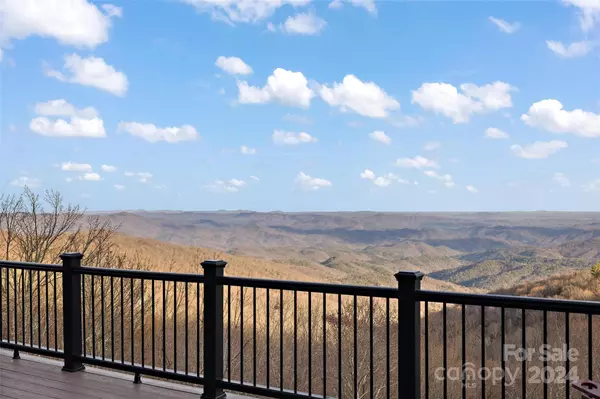$1,550,000
$1,550,000
For more information regarding the value of a property, please contact us for a free consultation.
175 Huckleberry LN Blowing Rock, NC 28605
4 Beds
5 Baths
4,288 SqFt
Key Details
Sold Price $1,550,000
Property Type Single Family Home
Sub Type Single Family Residence
Listing Status Sold
Purchase Type For Sale
Square Footage 4,288 sqft
Price per Sqft $361
MLS Listing ID 4120254
Sold Date 04/22/24
Bedrooms 4
Full Baths 5
HOA Fees $62/ann
HOA Y/N 1
Abv Grd Liv Area 2,791
Year Built 2006
Lot Size 1.020 Acres
Acres 1.02
Property Description
Step into the lap of luxury w/ this custom-built mountain retreat offering breathtaking long-range panoramic views of the gorge. Nearly every room provides front-row seats to stunning sunrises, while the tranquil sounds of a small waterfall, just west of the backyard and visible during the Fall/Winter, create a serene ambiance. Situated on over 1 acre, this home is prime real estate, less than 20 min. from downtown Blowing Rock or Banner Elk, a mere 10 minutes to Grandfather Mountain, & easy access to the scenic Blue Ridge Parkway, restaurants, shopping, hiking, & skiing. This well-maintained & impeccably constructed mountain getaway offers plenty of space. Including 4 bedroom/4 bathroom suites (no closet on main level rm), 5 bathrooms 3 living rms, 3 fireplaces, 2-story composite deck, sealed crawl, & a side patio w/a new hot-tub. So many custom details! Furniture included w/ some exclusions & short-term rentals are permitted, making this property an ideal investment opportunity.
Location
State NC
County Avery
Zoning RA Res
Rooms
Basement Exterior Entry, Finished, Walk-Out Access
Main Level Bedrooms 1
Interior
Interior Features Breakfast Bar, Built-in Features, Entrance Foyer, Kitchen Island, Open Floorplan, Pantry, Split Bedroom, Storage, Vaulted Ceiling(s), Walk-In Closet(s), Wet Bar, Whirlpool, Other - See Remarks
Heating Electric, Heat Pump, Other - See Remarks
Cooling Central Air, Electric
Flooring Tile, Wood
Fireplaces Type Gas Vented
Fireplace true
Appliance Convection Oven, Dishwasher, Dryer, Exhaust Hood, Gas Cooktop, Microwave, Refrigerator, Wall Oven, Warming Drawer, Washer, Washer/Dryer, Other
Exterior
Exterior Feature Hot Tub, Other - See Remarks
Garage Spaces 2.0
View Long Range, Mountain(s)
Roof Type Shingle
Garage true
Building
Lot Description Views, Other - See Remarks
Foundation Basement, Crawl Space
Sewer Septic Installed
Water Shared Well
Level or Stories Three
Structure Type Stone,Wood,Other - See Remarks
New Construction false
Schools
Elementary Schools Unspecified
Middle Schools Unspecified
High Schools Unspecified
Others
Senior Community false
Acceptable Financing Cash, Conventional
Listing Terms Cash, Conventional
Special Listing Condition None
Read Less
Want to know what your home might be worth? Contact us for a FREE valuation!

Our team is ready to help you sell your home for the highest possible price ASAP
© 2024 Listings courtesy of Canopy MLS as distributed by MLS GRID. All Rights Reserved.
Bought with Non Member • Canopy Administration








