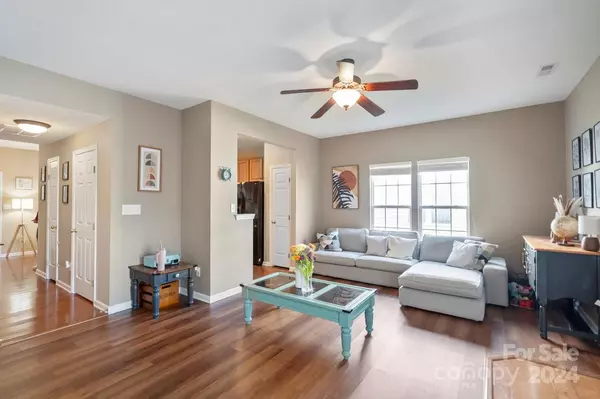$308,000
$310,000
0.6%For more information regarding the value of a property, please contact us for a free consultation.
6168 Prosperity Church RD Charlotte, NC 28269
3 Beds
3 Baths
1,496 SqFt
Key Details
Sold Price $308,000
Property Type Townhouse
Sub Type Townhouse
Listing Status Sold
Purchase Type For Sale
Square Footage 1,496 sqft
Price per Sqft $205
Subdivision Prosperity Ridge
MLS Listing ID 4110094
Sold Date 04/25/24
Style Traditional
Bedrooms 3
Full Baths 2
Half Baths 1
Abv Grd Liv Area 1,496
Year Built 2005
Lot Size 3,484 Sqft
Acres 0.08
Property Description
EXCEPTIONAL OPPORTUNITY to live in this amazing 3 bedroom 2.5 bath End Unit Town Home in the desirable Prosperity Ridge Location!!! This beautiful floor plan flows very well and offers a great space to call home. On the main level you’ll find 5-inch distressed maple wood flooring, an abundance of natural light, and upgraded Hunter Douglas Blinds. This stunning kitchen consists of 42-inch maple cabinets, upgraded faucets, lighting, and additional cabinetry with a granite counter top in the oversized dining area. Spacious freshly painted primary suite with trey ceilings, garden tub, and a large walk-in closet. Additional storage in the attic which is also insulated. Conveniently located near I-485, I-77, & I-85 (for a quick commute), Concord Mills, popular Restaurants, and Schools! Roof replaced 2021. Community features pool, club house and small playground. Welcome!
Location
State NC
County Mecklenburg
Zoning MX2
Interior
Interior Features Attic Stairs Pulldown, Breakfast Bar, Cable Prewire, Garden Tub, Pantry, Tray Ceiling(s), Walk-In Closet(s)
Heating Heat Pump
Cooling Ceiling Fan(s), Central Air
Flooring Carpet, Vinyl, Wood
Fireplace false
Appliance Dishwasher, Disposal, Electric Range, Gas Water Heater, Microwave, Plumbed For Ice Maker
Exterior
Exterior Feature Lawn Maintenance
Garage Spaces 1.0
Community Features Sidewalks
Utilities Available Cable Available
Roof Type Shingle
Parking Type Driveway, Attached Garage
Garage true
Building
Lot Description End Unit, Level, Wooded
Foundation Slab
Sewer Public Sewer
Water City
Architectural Style Traditional
Level or Stories Two
Structure Type Vinyl
New Construction false
Schools
Elementary Schools Parkside
Middle Schools Ridge Road
High Schools Mallard Creek
Others
HOA Name Henderson Management
Senior Community false
Acceptable Financing Cash, Conventional, FHA
Listing Terms Cash, Conventional, FHA
Special Listing Condition None
Read Less
Want to know what your home might be worth? Contact us for a FREE valuation!

Our team is ready to help you sell your home for the highest possible price ASAP
© 2024 Listings courtesy of Canopy MLS as distributed by MLS GRID. All Rights Reserved.
Bought with Teresa Long • David Hoffman Realty








